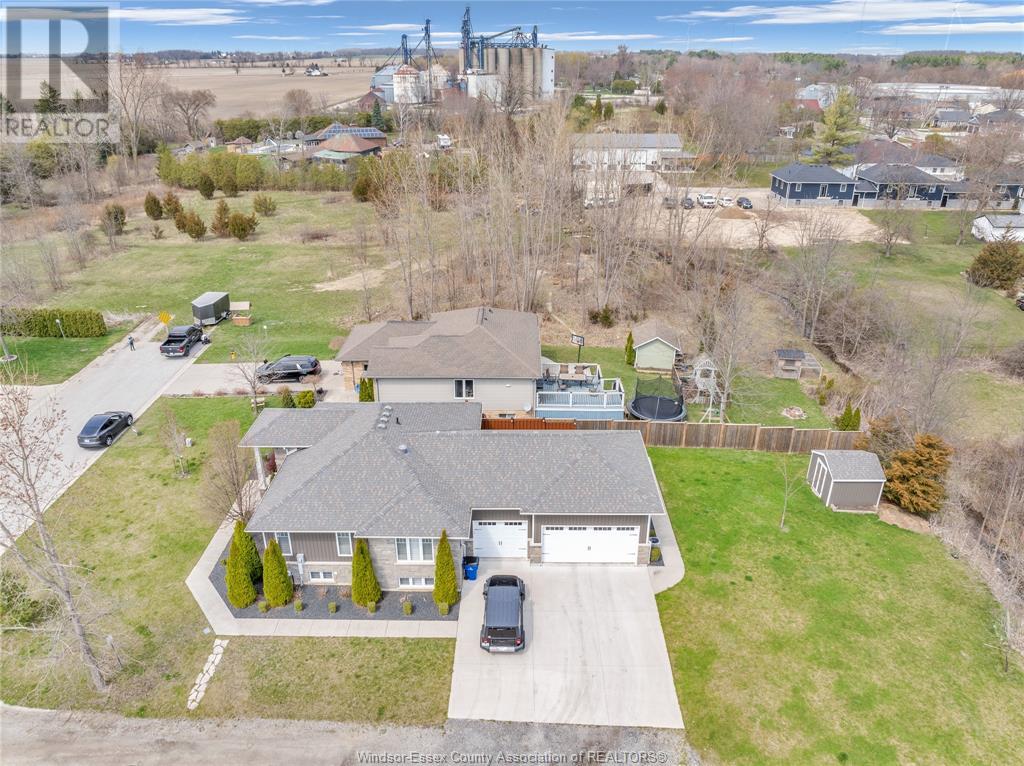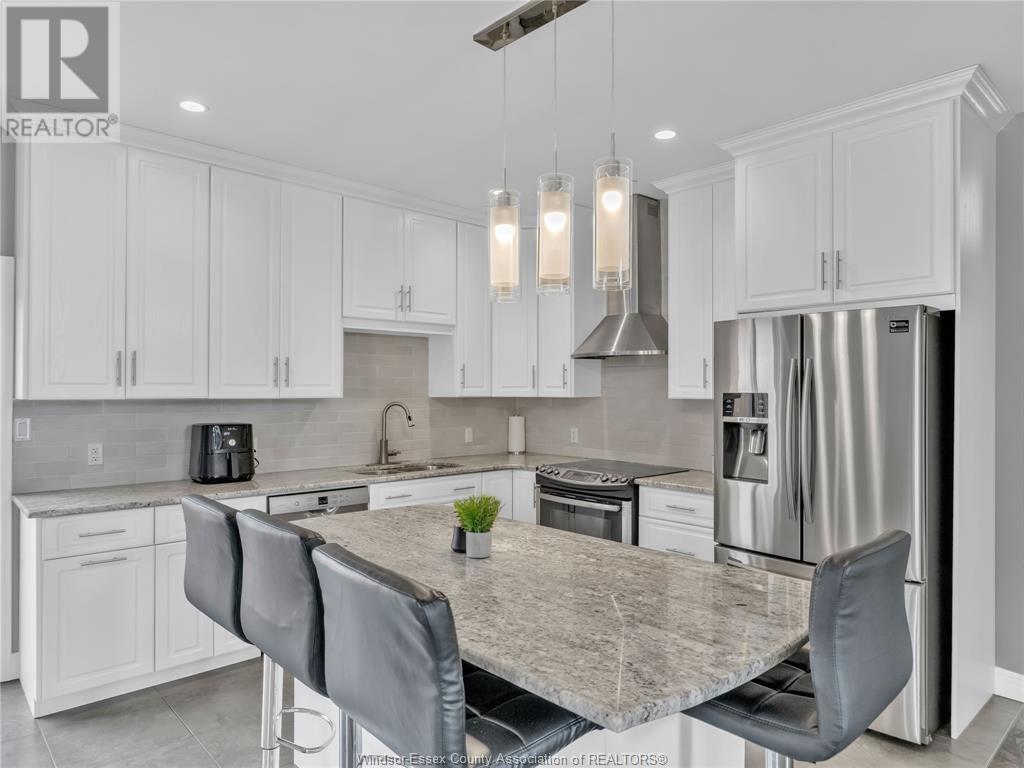10 Lisa St, Wheatley , ON
Property Info
Welcome to this stunning 4 year new executive ranch-style home, perfect for a growing family! This open-concept main floor boasts a chef-inspired kitchen with granite countertops, a large eat-in island and a sunlit living room that flows seamlessly into the dining area - with patio doors leading to a cozy backyard deck. This spacious primary suite features a walk-in closet and a private ensuite, complemented by a second bedroom and full bathroom. The fully finished lower level offers a generous family room, two additional bedrooms, a third full bathroom and a practical laundry/utility room. Enjoy the convenience of an attached 3 car garage with inside entry, a concrete driveway and beautifully landscaped grounds. Don't miss your chance to own this exceptional home! Call Listing Agents to book your private showing today! (id:4555)
Property Specs
Listing ID25008897
Address10 Lisa St
CityWheatley, ON
Price$829,900
Bed / Bath4 / 3 Full
StyleRanch
ConstructionAluminum/Vinyl, Brick
FlooringCarpeted, Ceramic/Porcelain, Hardwood
Land Size60X130
TypeHouse
StatusFor sale
Extended Features
Year Built 2017Appliances Dishwasher, Dryer, Refrigerator, Stove, WasherFeatures Concrete DrivewayOwnership FreeholdCooling Central air conditioningFoundation ConcreteHeating Forced air, FurnaceHeating Fuel Natural gas Date Listed 2025-04-22 18:03:38Days on Market 2 
(519) 564-5515
frangrebenc@royallepage.ca
Request More Information
LISTING OFFICE:
Century 21 Erie Shores Realty Inc., Zi Haifa
, Century Local Home Team Realty Inc., Lisa Van Boven
Please select an amenity above to view a list.









































