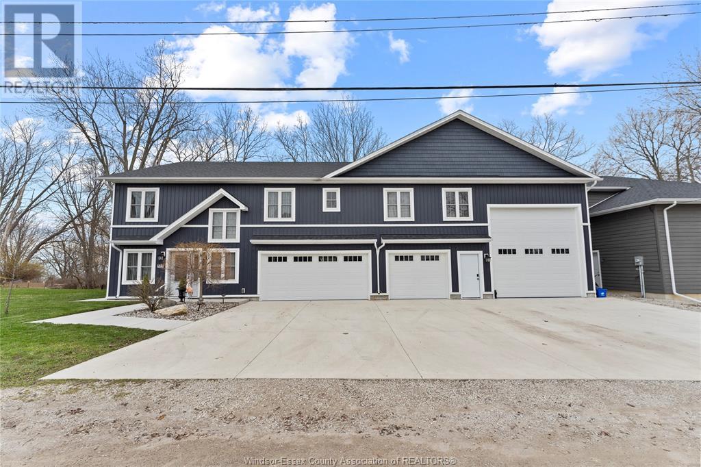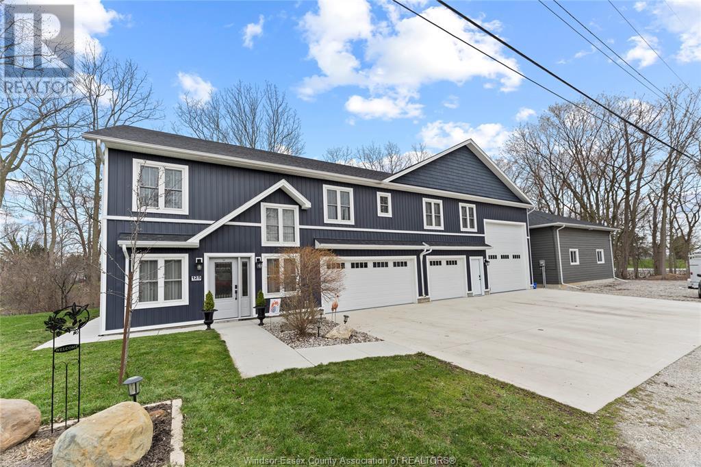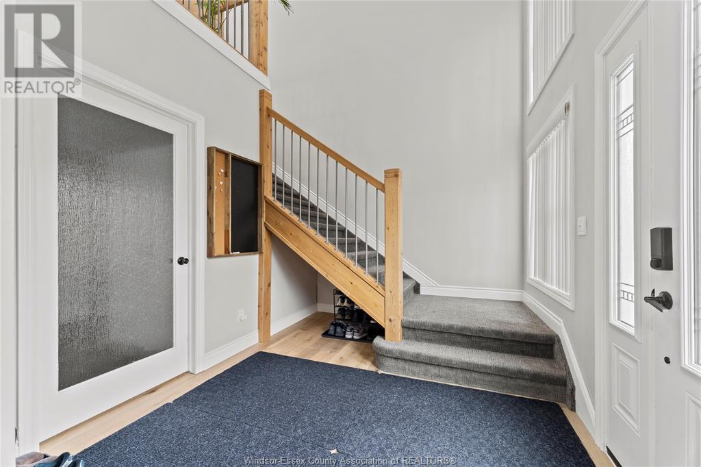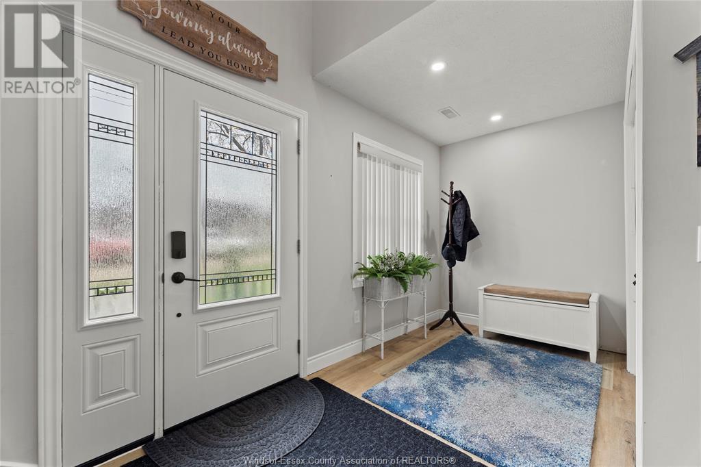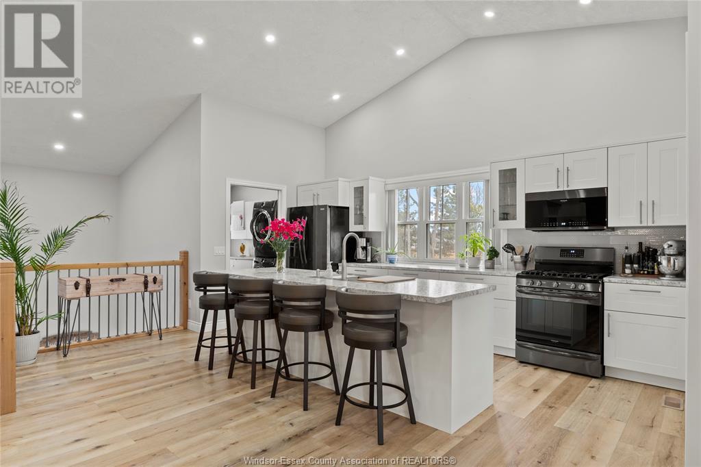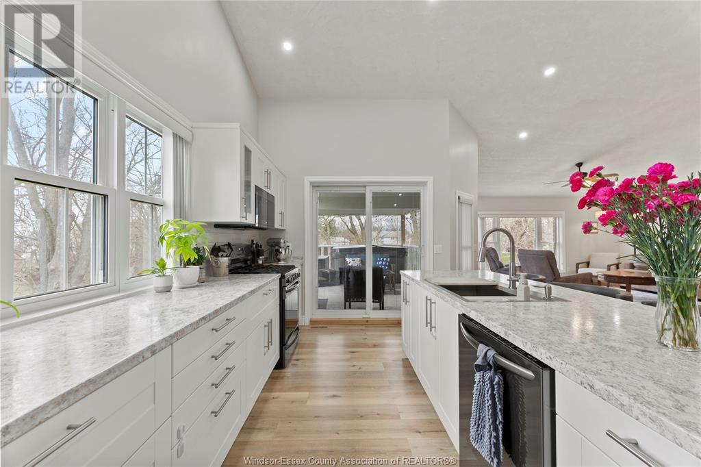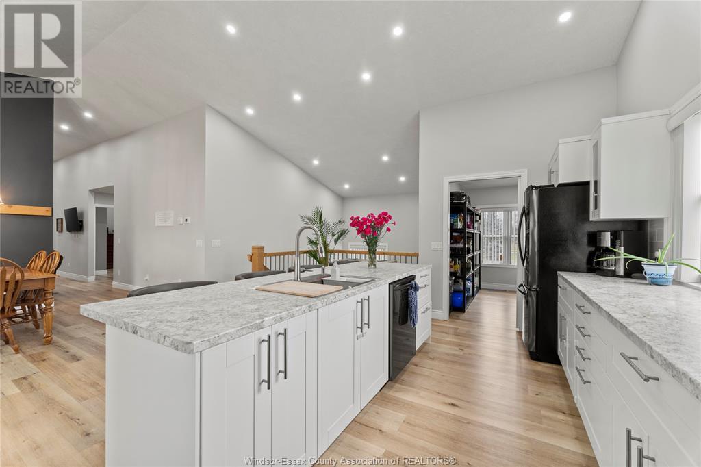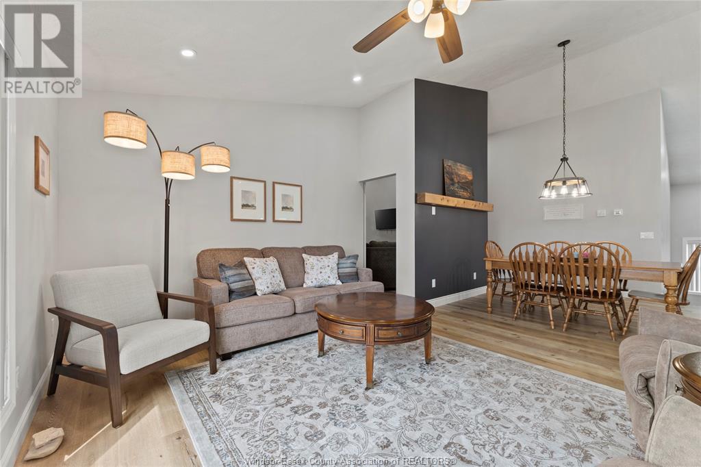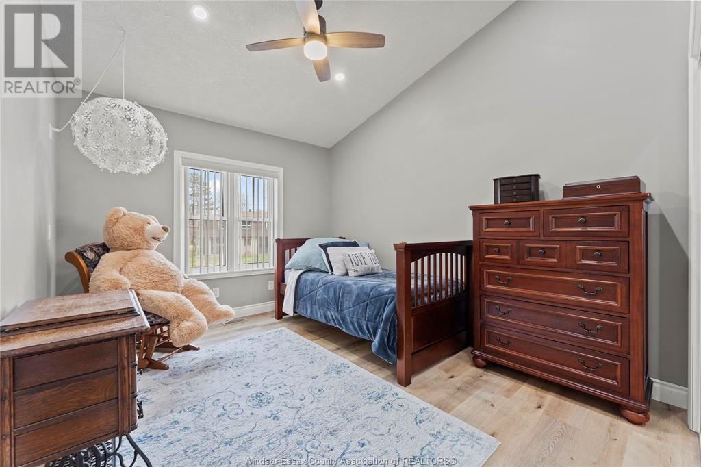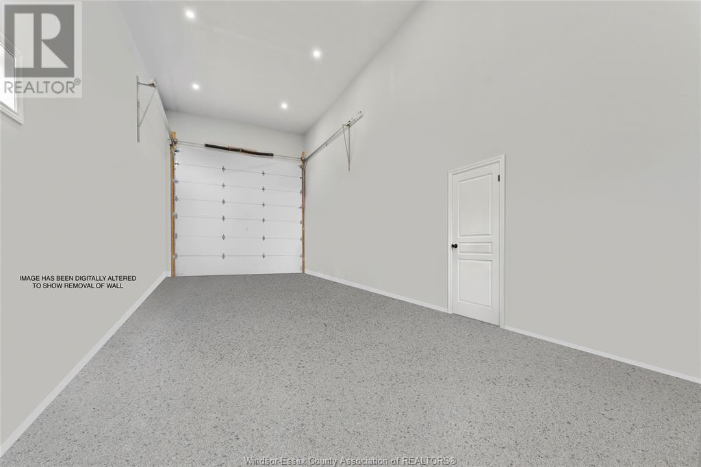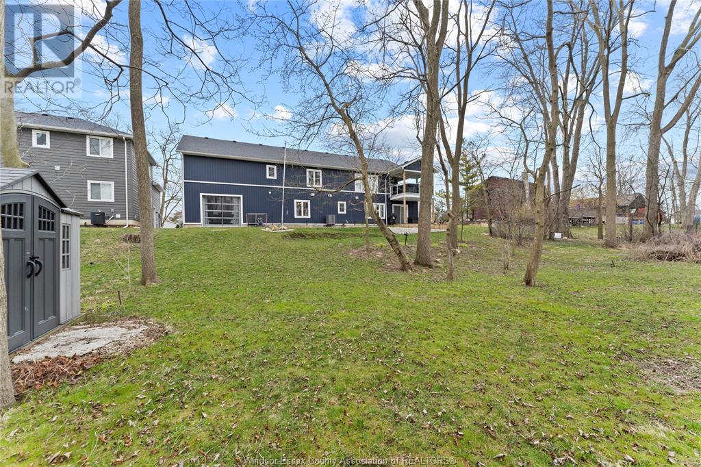125 Dahinda Drive, Colchester , ON
Property Info
Enjoy incredible curb appeal with this 2020 built barndominium style home with a main residence feat. 3 bdrms + Den, 2 bthrm, private deck and an in-law suite w/1 bdrm 1 bthrm w/private patio (handicap accessible doorways) plus a bonus RV bay/flex living space (16' x 40') w/18' high ceilings and it's own 1/2 bath. All of this set on a picturesque property backing onto a scenic creek with beautiful mature trees, a view of Lake Erie and just a short drive from world class wineries! Each residence and garage is individually heated/cooled with the 3-Zone forced air system and in-slab radiant heating. The sprawling main residence is an open-concept floor plan w/2 sitting rooms, 13' cathedral ceilings, a spacious prim. suite and walk-in pantry/ldry room. The in-law suite has its own dedicated entrance + ldry room. The RV bay feat. two removable walls giving the ability to pull-in an RV for water hook-up, or keep it as it is for a third living space. (id:4555)
Property Specs
Listing ID25008203
Address125 DAHINDA DRIVE
CityColchester, ON
Price$874,900
Bed / Bath4 / 3 Full, 1 Half
ConstructionAluminum/Vinyl
FlooringCarpeted, Cushion/Lino/Vinyl
Land Size80X90
TypeHouse
StatusFor sale
Extended Features
Year Built 2020Appliances Dishwasher, Dryer, Microwave Range Hood Combo, Two Refrigerators, Two stoves, WasherFeatures Concrete Driveway, Double width or more driveway, Front DrivewayOwnership FreeholdWater-front Waterfront on riverCooling Central air conditioningFoundation ConcreteHeating Floor heat, Forced air, FurnaceHeating Fuel Natural gas Date Listed 2025-04-11 18:01:04Days on Market 12 
(519) 564-5515
frangrebenc@royallepage.ca
Request More Information
Please select an amenity above to view a list.


