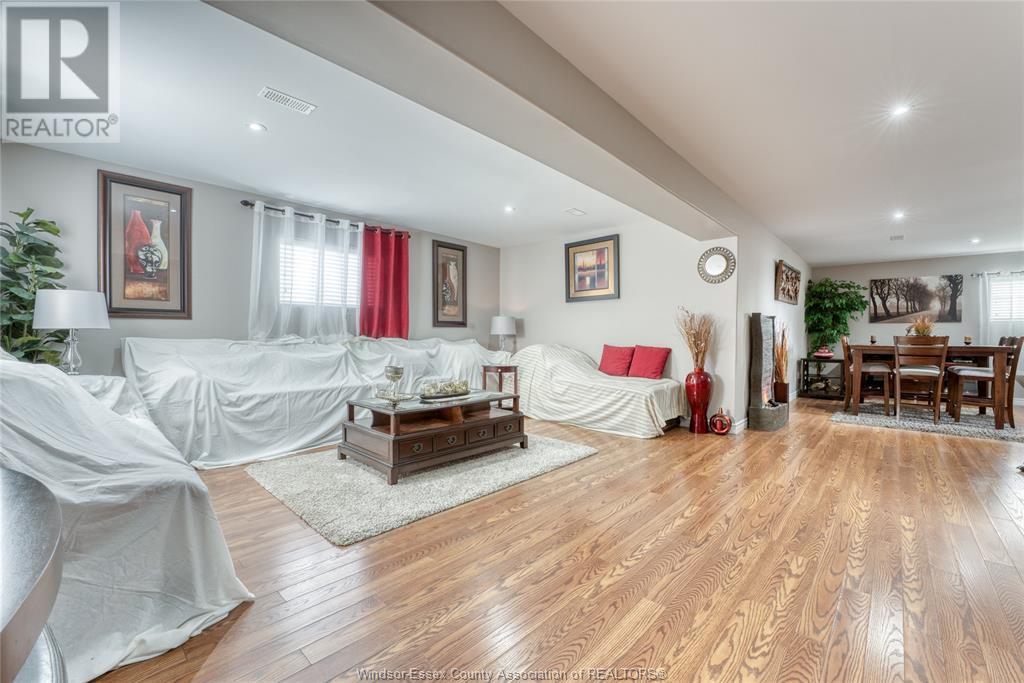58 Homesteads Drive, Tilbury , ON
Property Info
This beautifully designed raised ranch is located in a family-friendly neighborhood, close to schools, parks, and shopping. The open-concept main floor features a spacious kitchen, dining, and living area, along with three generous bedrooms. The primary suite includes a private bonus room, a luxurious ensuite bathroom, and his-and-hers closets, creating the perfect retreat. A patio door off the kitchen leads to a covered patio, providing the perfect space for outdoor dining and relaxation. The fully finished basement adds even more space, featuring a fourth bedroom, a full bathroom, and a cozy living area—ideal for guests or extended family. With plenty of space for a growing family, this home is designed for comfort and convenience. Don’t miss out on this fantastic opportunity—schedule your showing today! (id:4555)
Property Specs
Listing ID25007493
Address58 Homesteads DRIVE
CityTilbury, ON
Price$664,800
Bed / Bath4 / 3 Full
StyleRaised Ranch w/ Bonus Room
ConstructionAluminum/Vinyl, Brick
FlooringCarpeted, Ceramic/Porcelain, Hardwood
Land Size49X115 FT
TypeHouse
StatusFor sale
Extended Features
Year Built 2014Features Double width or more driveway, Finished Driveway, Front DrivewayOwnership FreeholdCooling Central air conditioningFoundation ConcreteHeating FurnaceHeating Fuel Natural gas Date Listed 2025-04-03 18:01:25Days on Market 14 
(519) 564-5515
frangrebenc@royallepage.ca
Request More Information
LISTING OFFICE:
Exp Realty, Linda Joseph
Please select an amenity above to view a list.








































