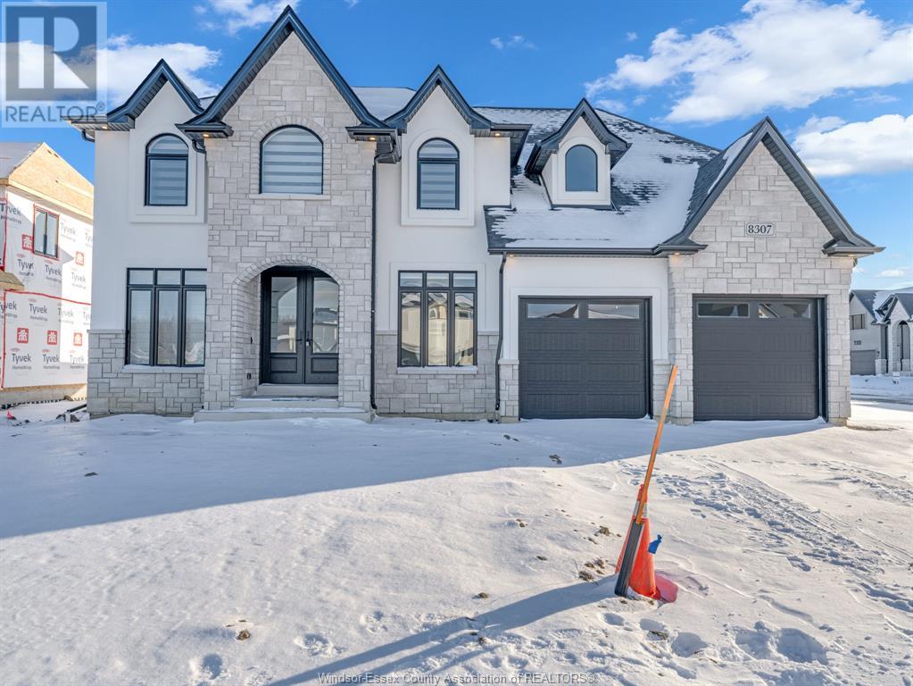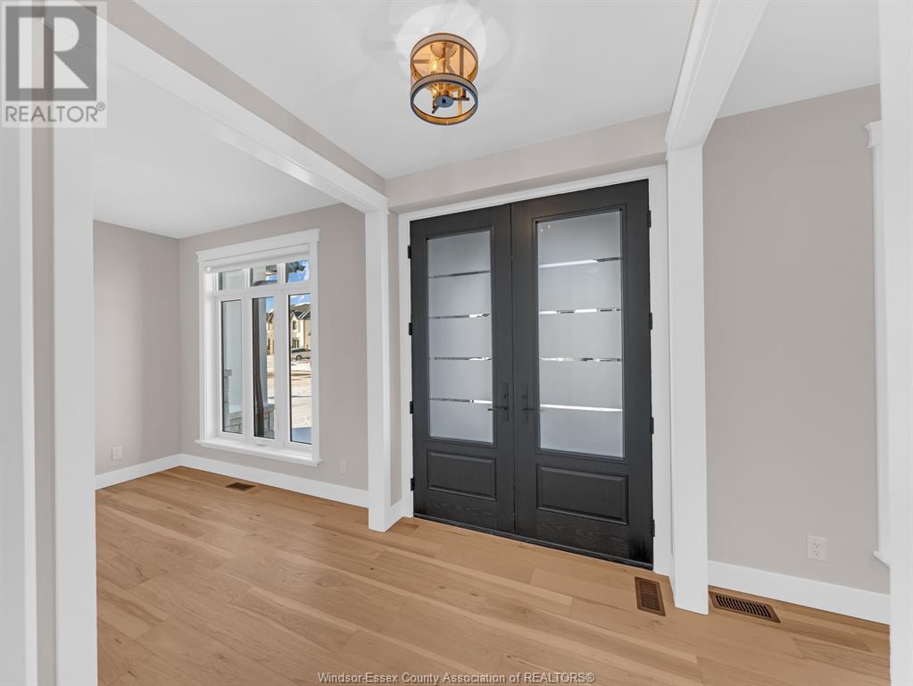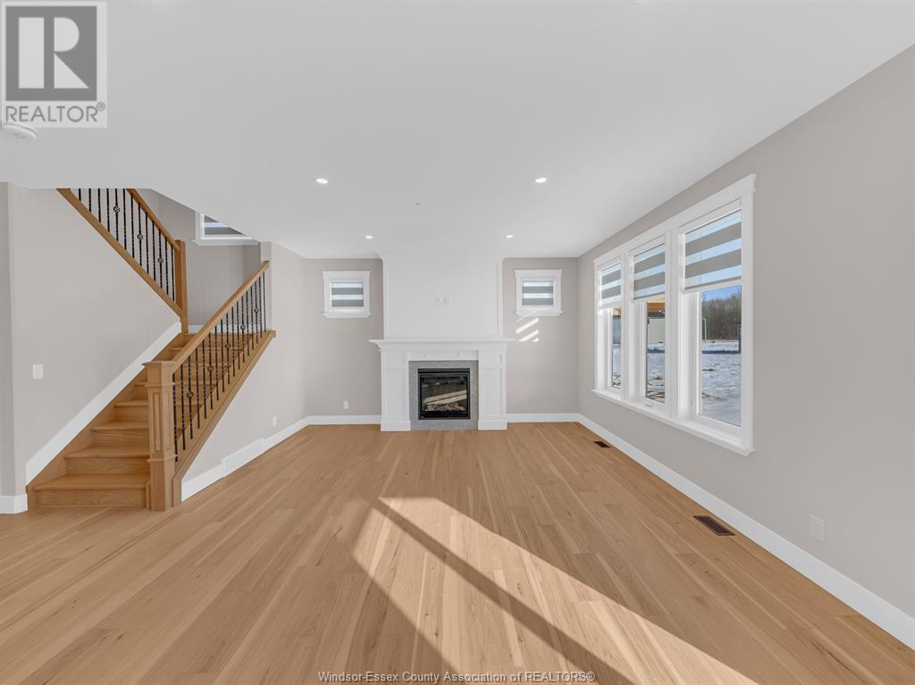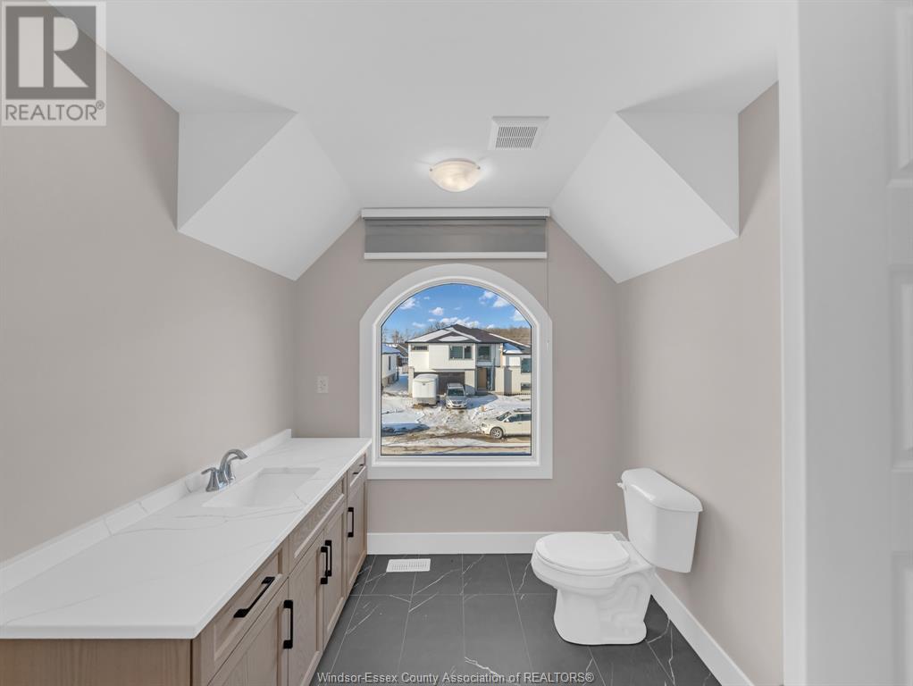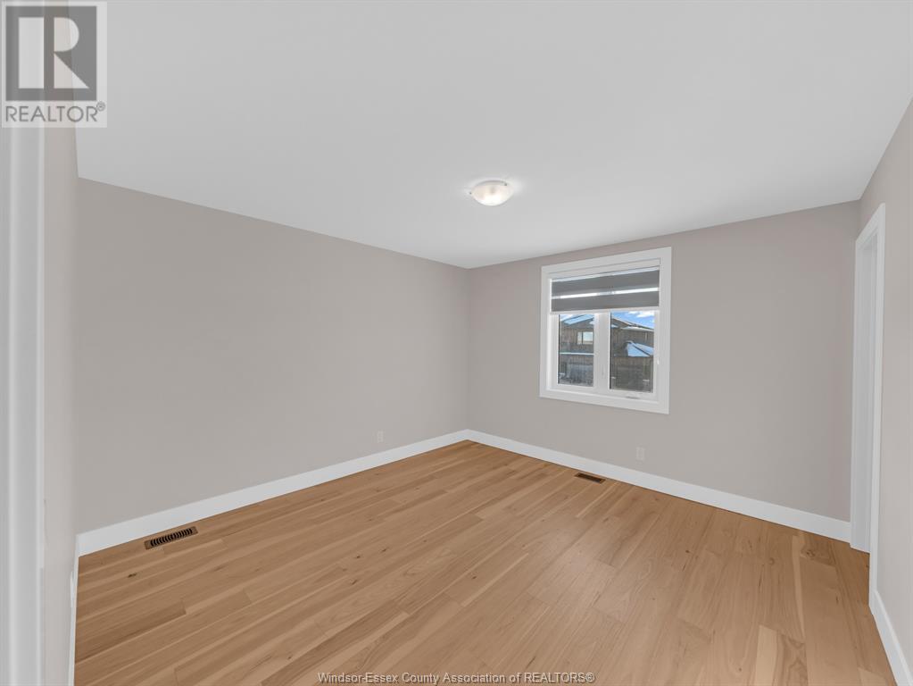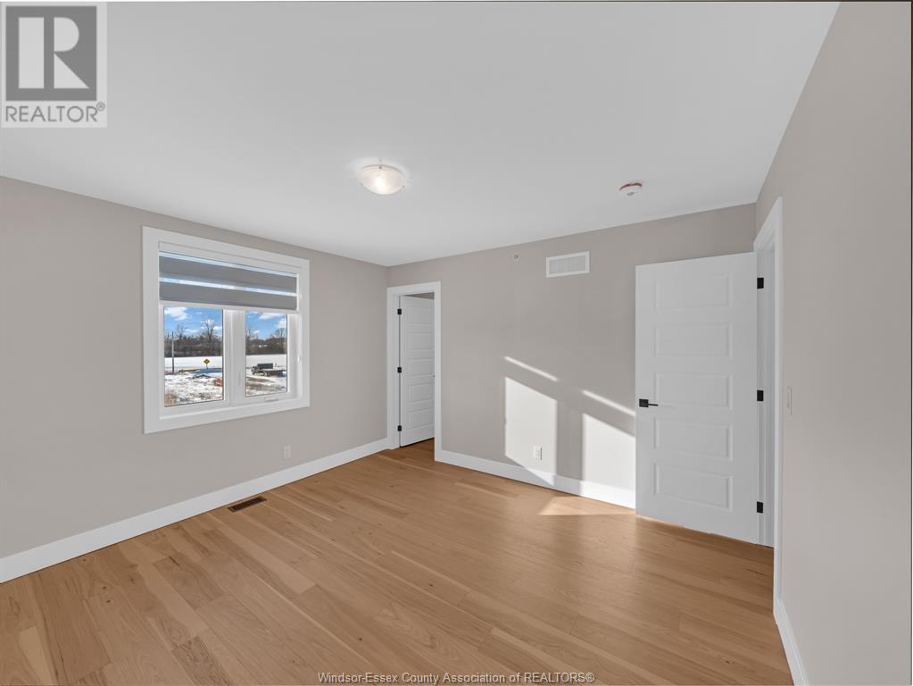8307 Annie, McGregor , ON
Property Info
Welcome to your dream home. This property was designed with attention to detail and quality in mind. This executive 2680 sq.ft home sits on a premium corner lot. As you walk through the grand entrance doorway into the spacious foyer, the lrg windows throughout the home flood the interiors w/natural light, enhancing the warm & inviting atmosphere. Features include a modern kitchen & new appliances with ample counter space & stylish cabinetry making it a dream for any home chef. Spacious living room w/gas fp, buttler bar, dining room & office/den. On the 2nd lvl; spacious primary bdrm, ensuite & walk in closet plus 3 additional bedrooms & a bthrm, & 2nd lvl laundry for your convenience. Grade entrance to basement leads to a second kitchen, laundry, fam room, 3 bdrms & 1 full bath. Spacious dbl garage & covered porch. Lease is plus utilities. Credit check & work letter is due upon request. Contact listing agent for your personal viewing today! (id:4555)
Property Specs
Listing ID25006848
Address8307 ANNIE
CityMcGregor, ON
Lease$3,850
Bed / Bath7 / 3 Full, 1 Half
ConstructionBrick, Concrete/Stucco
FlooringCarpet over Hardwood, Ceramic/Porcelain,…
Land Size73X130
TypeHouse
StatusFor rent
Extended Features
Year Built 2024Appliances Dishwasher, Dryer, Refrigerator, Stove, WasherFeatures Double width or more drivewayOwnership FreeholdCooling Central air conditioningFoundation ConcreteHeating Forced air, FurnaceHeating Fuel Natural gas Date Listed 2025-03-27 16:02:05Days on Market 28 
(519) 564-5515
frangrebenc@royallepage.ca
Request More Information
LISTING OFFICE:
Buckingham Realty, Trina Margos
Please select an amenity above to view a list.


