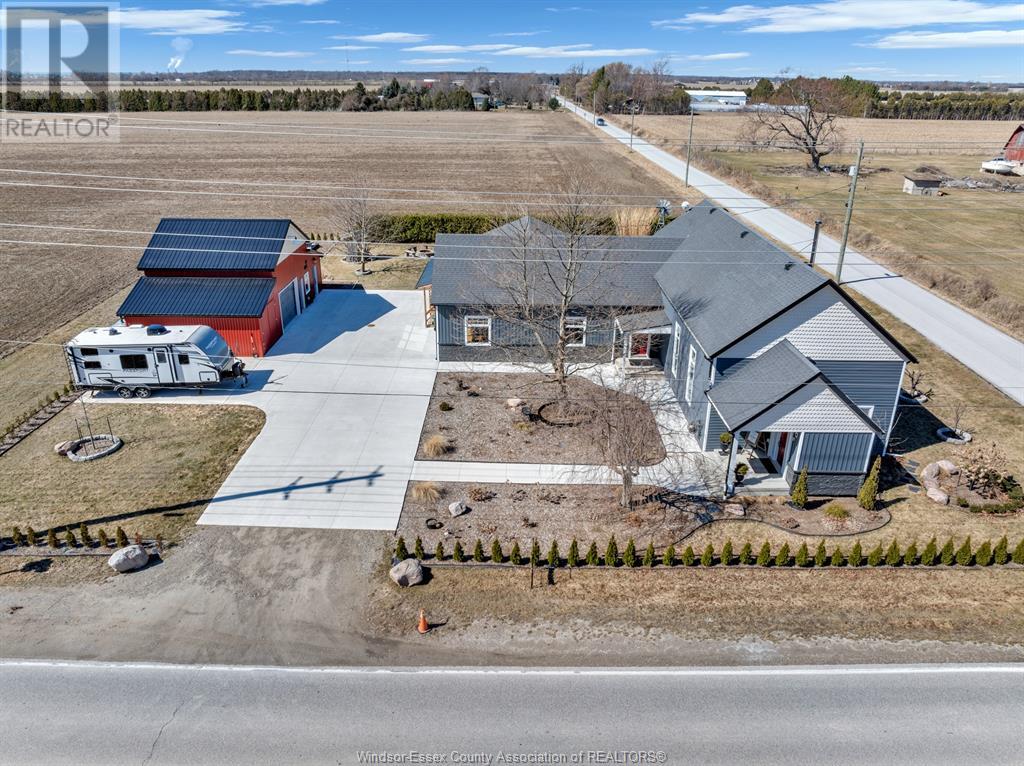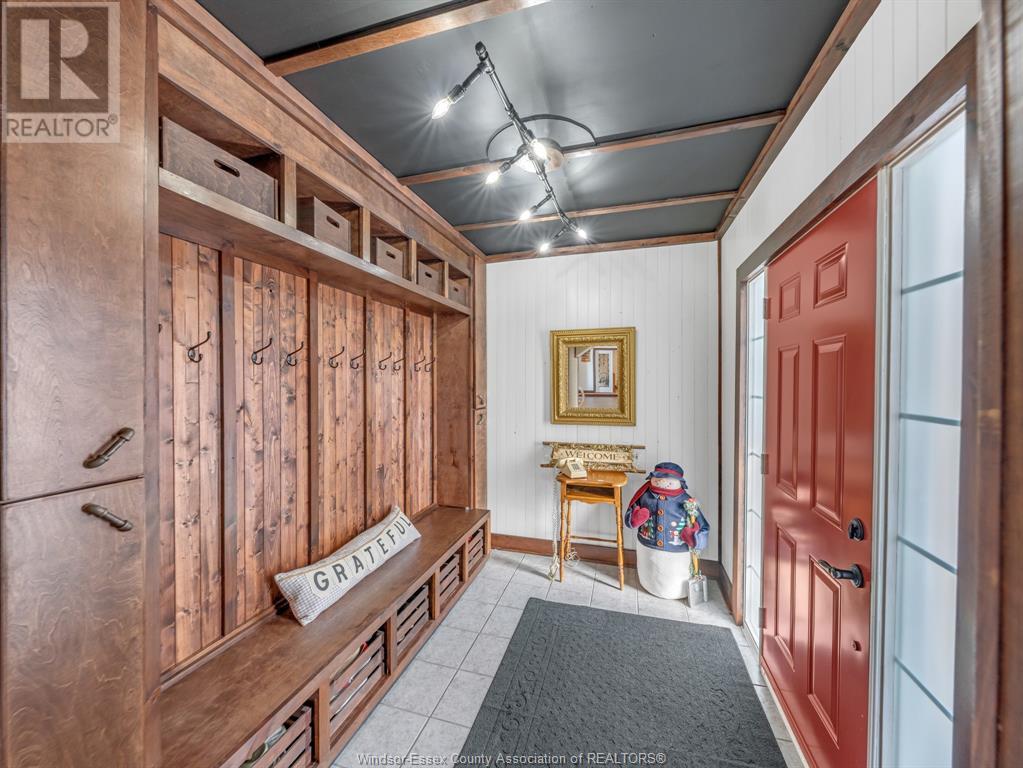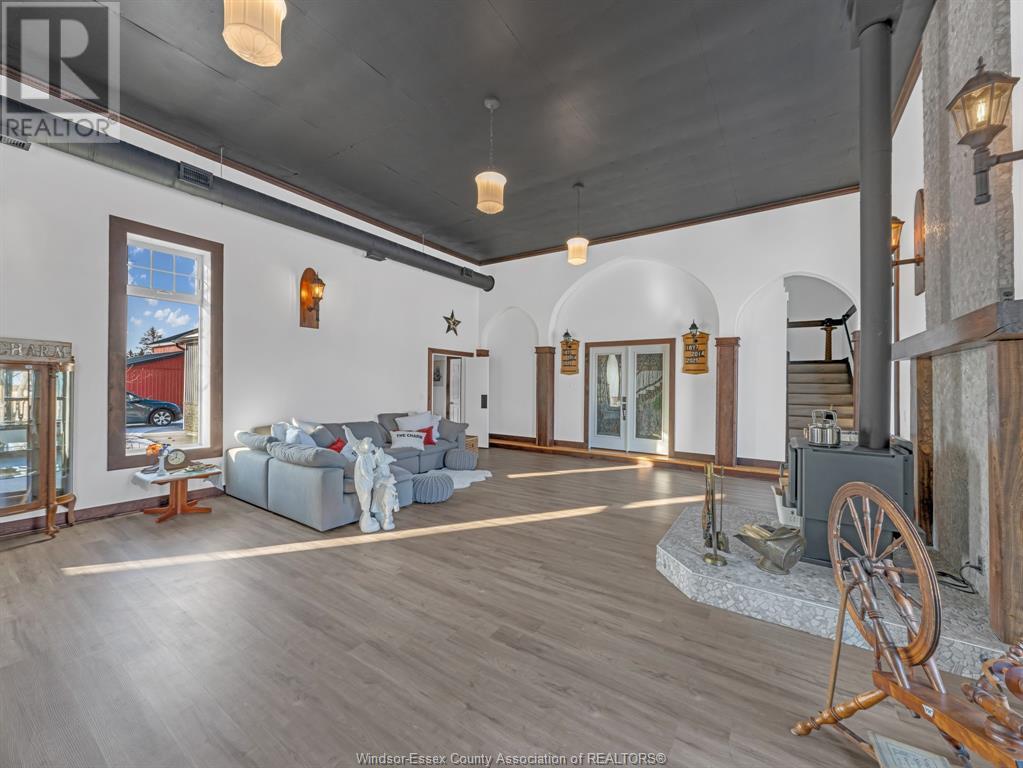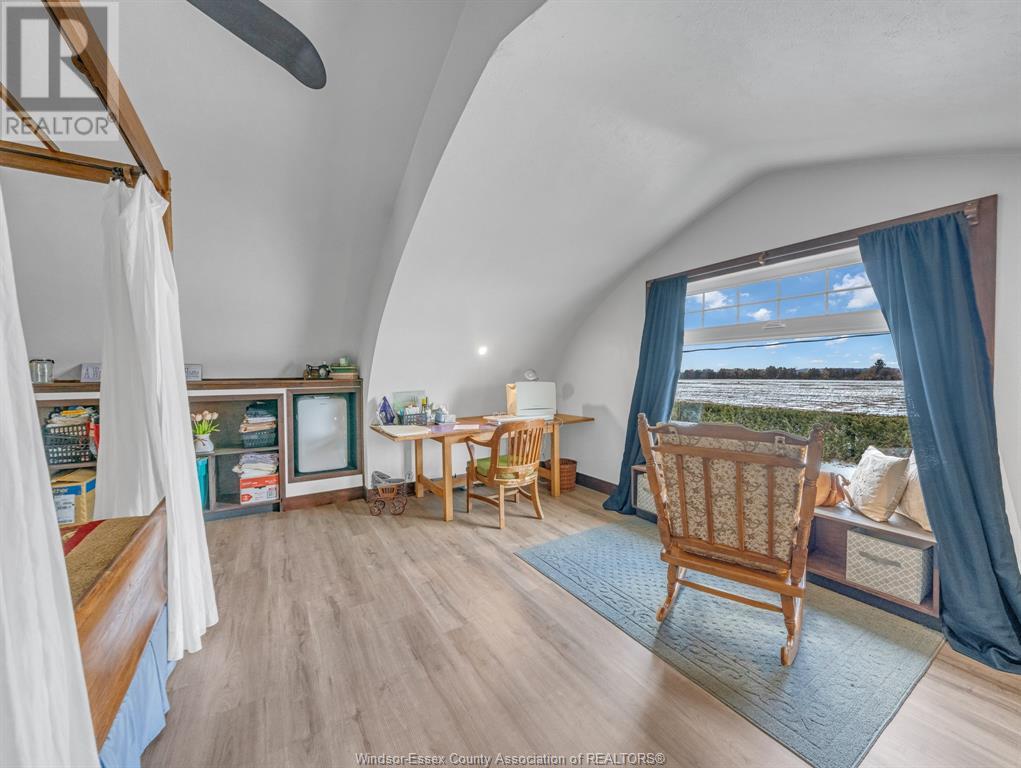9016 County Road 41, Amherstburg , ON
Property Info
Nestled in the heart of wine country and just minutes from Lake Erie and nearby boat docks, this one-of-a-kind custom home offers a unique blend of charm, functionality, & modern amenities. Situated on a 132 x 152 lot, this property features a versatile pole barn with electricity, in-floor heating, and a dust collection system, perfect for work or play. The outdoor chef’s kitchen is a standout, boasting a cooler room, brand-new gas stove, fridge, “awning” windows overlooking the garden, and hardwired Wi-Fi for seamless entertaining. Inside, the 2,970 sq. ft. home impresses with soaring 14-foot ceilings in the living room, a cozy woodburning fireplace, and luxurious bath complete with a cedar ceiling, steam shower, and custom cabinetry. Outdoor highlights include breathtaking sunset views, a hot tub, raised garden beds, a sundeck, and even an outhouse—everything you need to embrace country living at its finest. Don’t miss this extraordinary property! (id:4555)
Property Specs
Listing ID25006722
Address9016 County Road 41
CityAmherstburg, ON
Price$849,900
Bed / Bath3 / 2 Full
ConstructionAluminum/Vinyl
FlooringHardwood, Laminate
Land Size132.58X152.67
TypeHouse
StatusFor sale
Extended Features
Appliances Dryer, Hot Tub, Refrigerator, Two Refrigerators, Two stoves, WasherFeatures Concrete Driveway, Double width or more driveway, Finished DrivewayOwnership FreeholdCooling Central air conditioningFoundation BlockHeating Forced air, FurnaceHeating Fuel Natural gas Date Listed 2025-03-26 16:02:06Days on Market 29 
(519) 564-5515
frangrebenc@royallepage.ca
Request More Information
LISTING OFFICE:
Buckingham Realty, Gary Mcleod
, Jump Realty Inc., Suzy Cui
Please select an amenity above to view a list.




















































