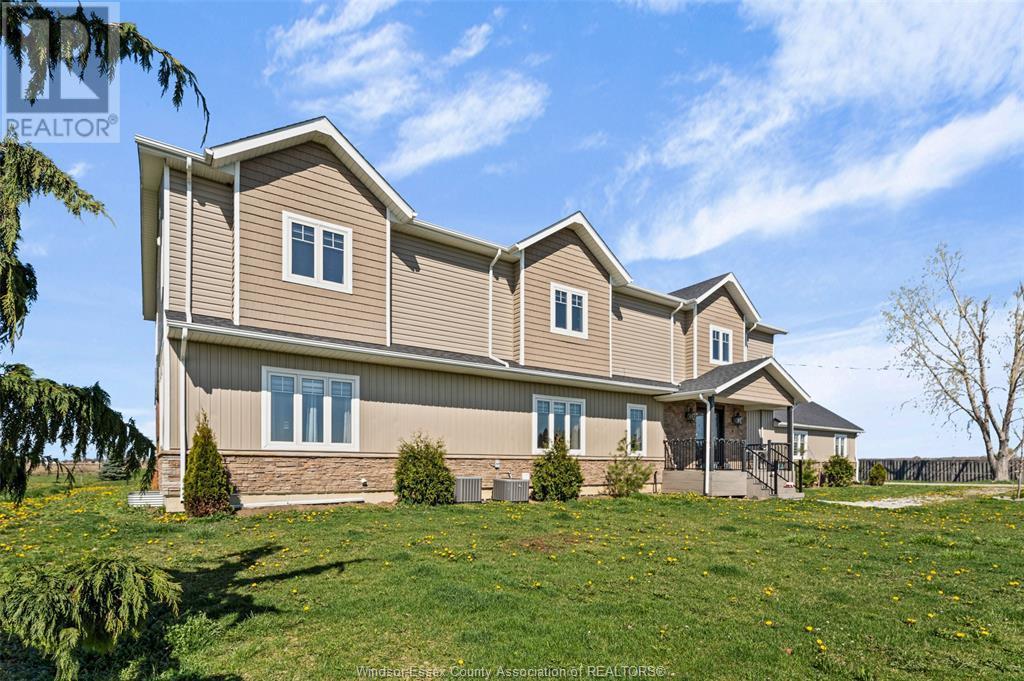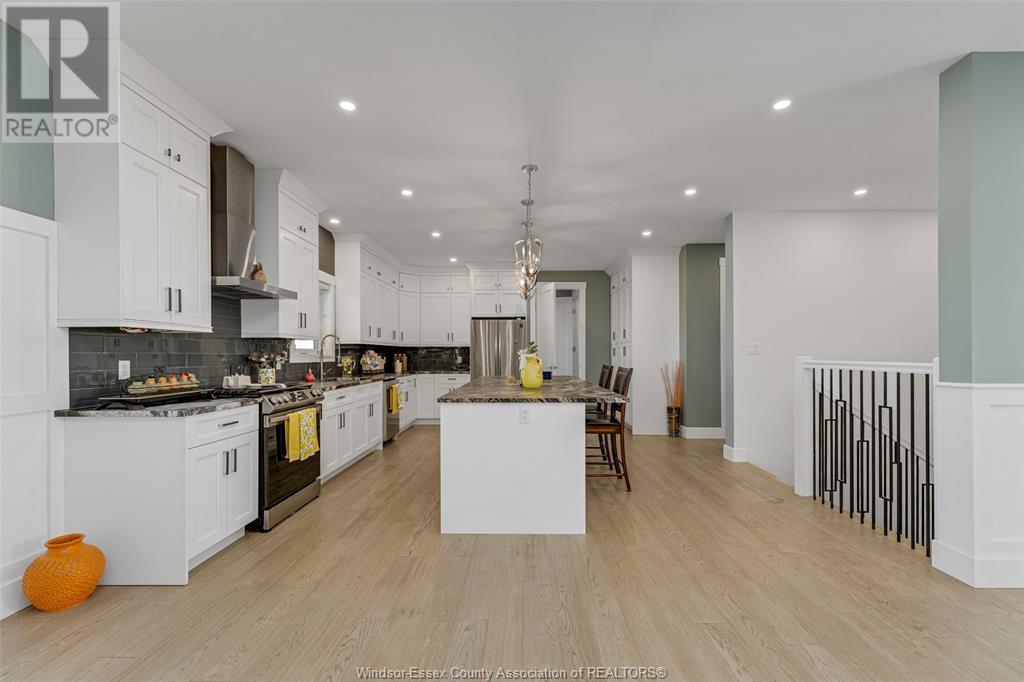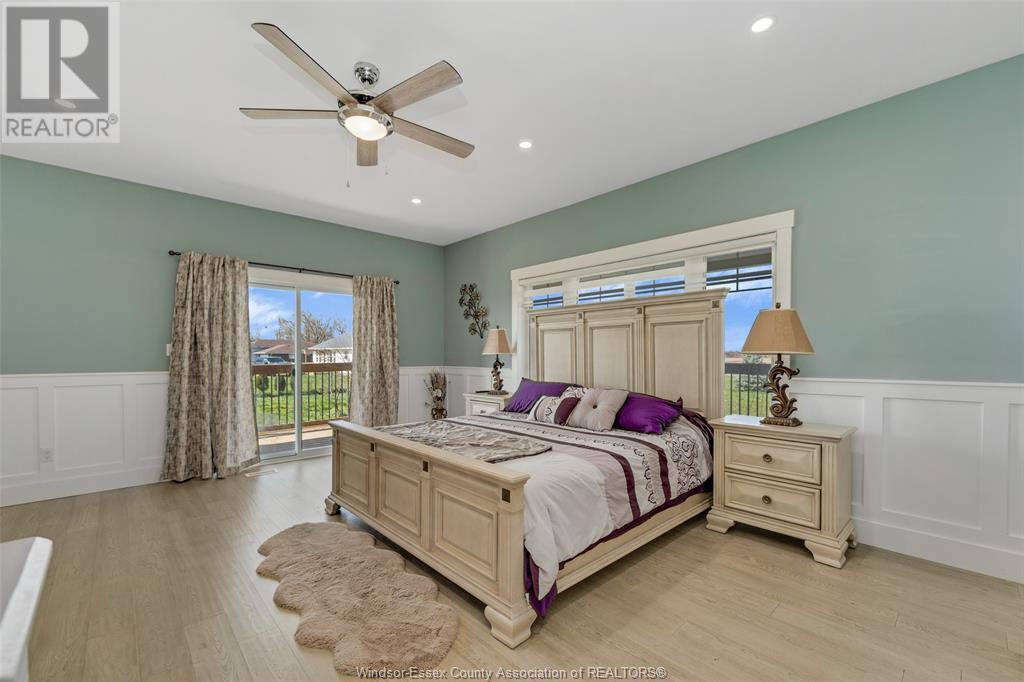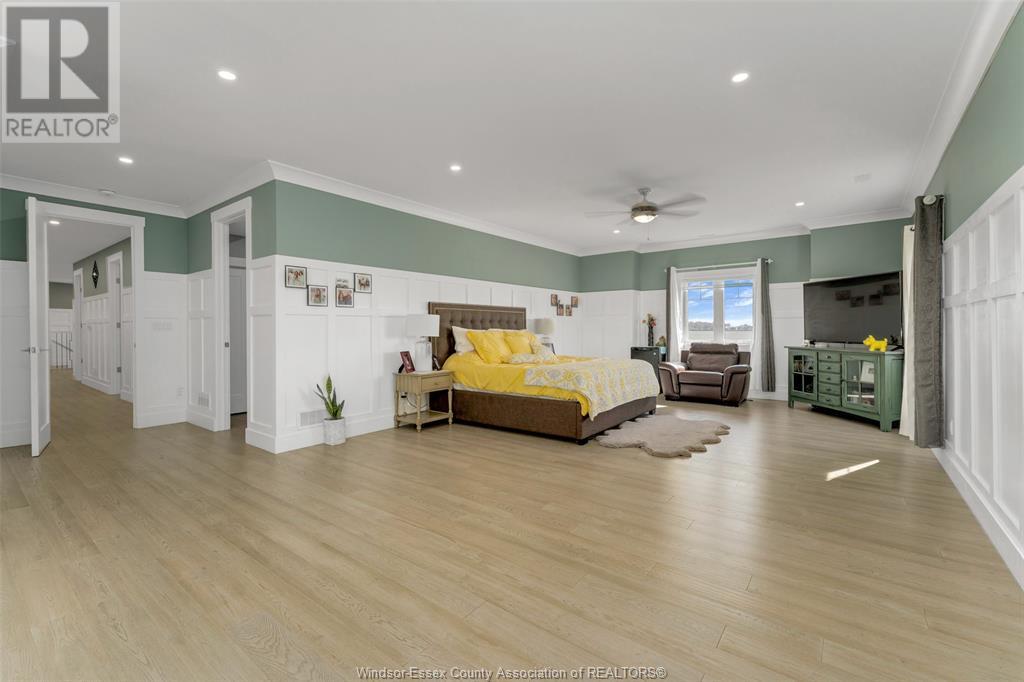9900 Walker, Amherstburg , ON
Property Info
Step into this exceptional residence at 9900 Walker, where size, elegance, and functionality come together. Offering over 5,500 sq. ft. of meticulously designed living space, this 6-bedroom, 5-bathroom home is perfectly suited for multi-family living. The main floor boasts an open-concept gourmet kitchen with leathered granite countertops, extensive cabinetry, and a spacious dining area overlooking the inviting family room. Two main floor bedrooms are conveniently connected by a Jack & Jill bathroom, while a walk-in pantry and a second kitchen enhance the home's versatility—ideal for an in-law suite. On the second floor, you’ll find four additional bedrooms, including a luxurious primary suite with a w-in clst & spa-like ensuite. Another bedroom also features its own ensuite, complemented by an addt'l office space & a cozy sitting/living area. Designed for modern convenience, this home includes laundry rooms on both the main & second floors, making daily routines effortless. (id:4555)
Property Specs
Listing ID25006671
Address9900 WALKER
CityAmherstburg, ON
Price$1,399,998
Bed / Bath6 / 5 Full
StyleOther
ConstructionAluminum/Vinyl, Other
FlooringOther
Land Size220.01X363 FT
TypeHouse
StatusFor sale
Extended Features
Year Built 2020Appliances Two Refrigerators, Two stovesFeatures Front Driveway, Side DrivewayOwnership FreeholdCooling Central air conditioningFoundation ConcreteHeating Forced airHeating Fuel Natural gas Date Listed 2025-03-25 20:00:58Days on Market 30 
(519) 564-5515
frangrebenc@royallepage.ca
Request More Information
LISTING OFFICE:
Homelife Gold Star Realty Inc, Sarb Sehmbi
Please select an amenity above to view a list.





















