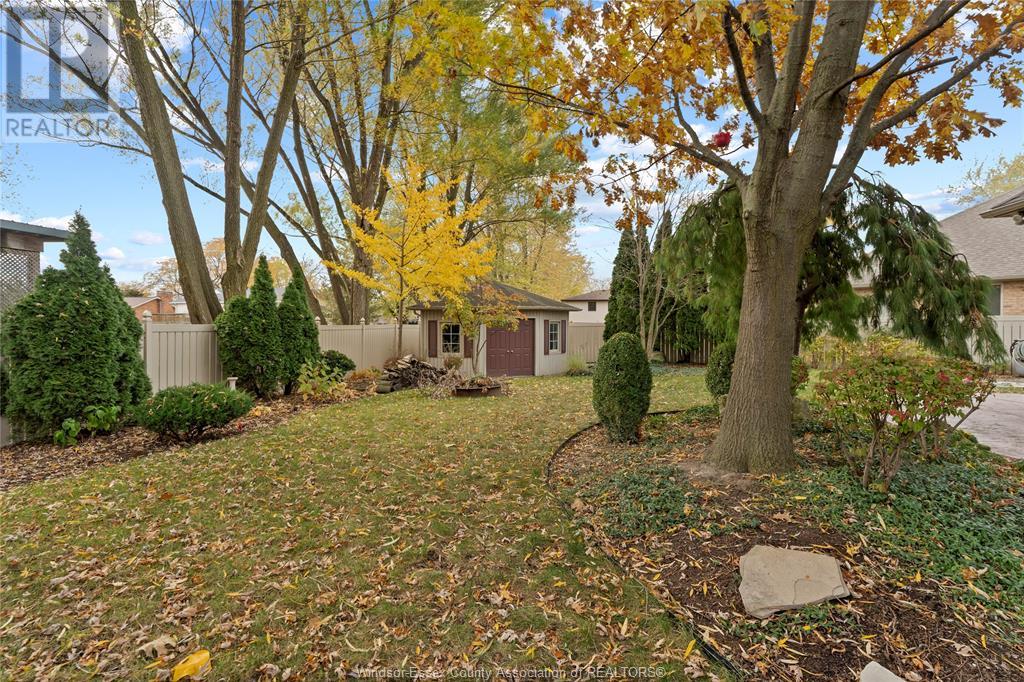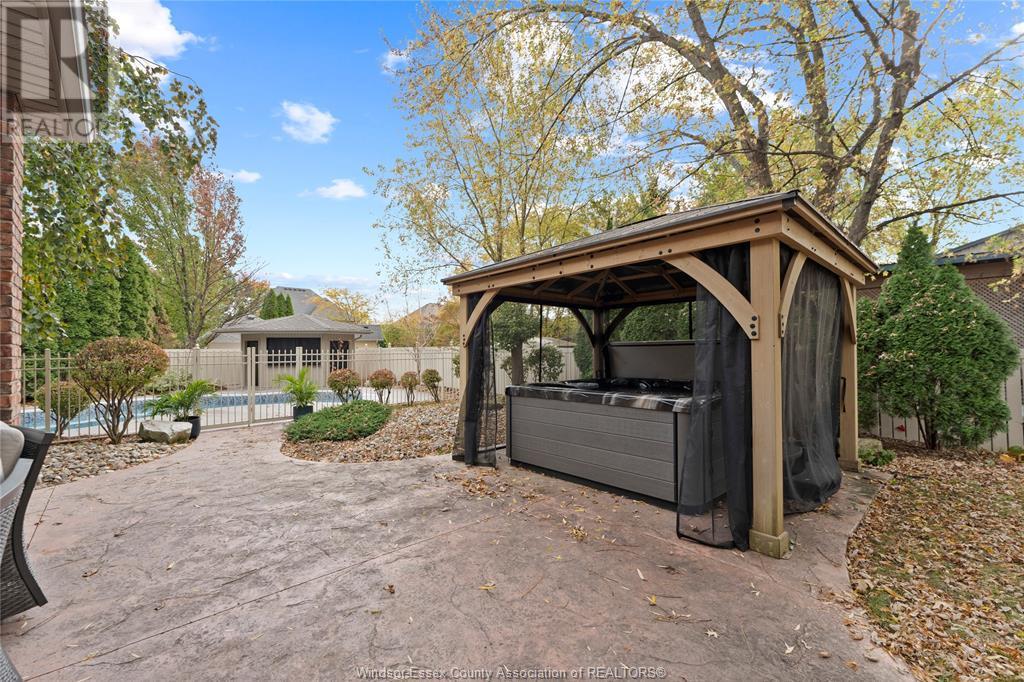991 Woodland Crescent, Lakeshore , ON
Property Info
Experience elegance in this stunning Lakeshore home on a large, quiet cul-de-sac lot. With approx. 3000 sq ft + finished basement, it offers 5+1 bedrooms, 3.5 baths, and a 2.5-car garage with grade entrance access. The main floor features a spacious office/den and formal dining room. The open-concept kitchen with granite counter flows into a spacious livingroom with a fireplace. A garden door leads to the backyard, mudroom, and 2-piece bath with quartz counters. Upstairs, enjoy spacious bedrooms and a primary suite with vaulted ceilings, a walk-in closet, and ensuite with quartz counters, ceramic shower, and Jacuzzi. The finished basement includes a family room with gas fireplace, gym/games room, bedroom, and full bath. The private backyard boasts two sheds, new gazebo, hot tub, and fenced-in inground saltwater pool. Extras include a sprinkler system, landscaping, and a heated garage with an epoxy floor. Close to schools, parks, walking trails. Don’t miss this exquisite property! (id:4555)
Property Specs
Listing ID24027803
Address991 WOODLAND CRESCENT
CityLakeshore, ON
Price$1,197,000
Bed / Bath6 / 3 Full, 1 Half
ConstructionBrick, Concrete/Stucco, Stone
FlooringCarpeted, Ceramic/Porcelain, Hardwood
Land Size0X135
TypeHouse
StatusFor sale
Extended Features
Year Built 2001Appliances Central Vacuum, Dishwasher, Dryer, Hot Tub, Microwave, Refrigerator, Stove, WasherFeatures Cul-de-sac, Double width or more driveway, Finished Driveway, Front DrivewayOwnership FreeholdCooling Central air conditioningFoundation ConcreteHeating Forced air, FurnaceHeating Fuel Natural gas Date Listed 2024-11-16 19:00:38Days on Market 47 
(519) 564-5515
frangrebenc@royallepage.ca
Request More Information
Please select an amenity above to view a list.

















































