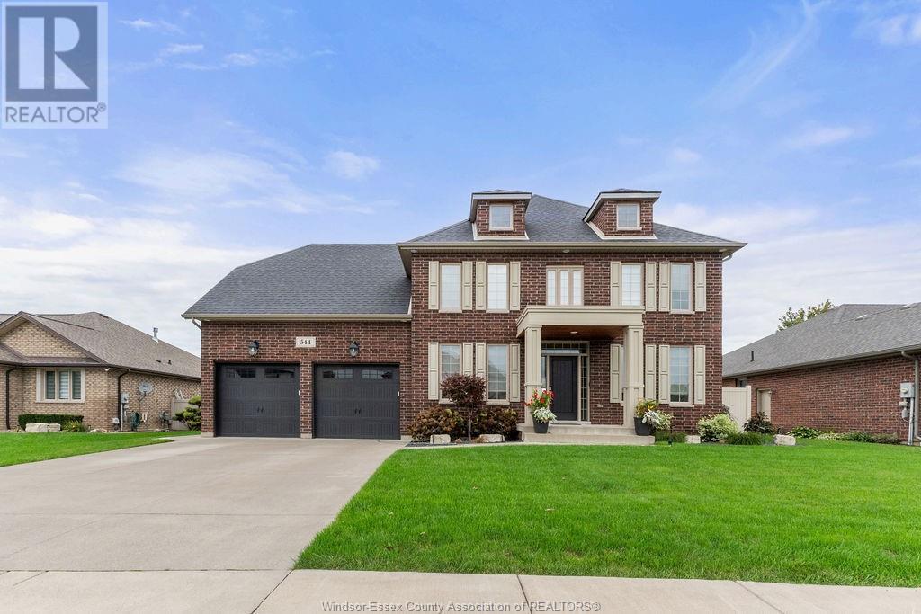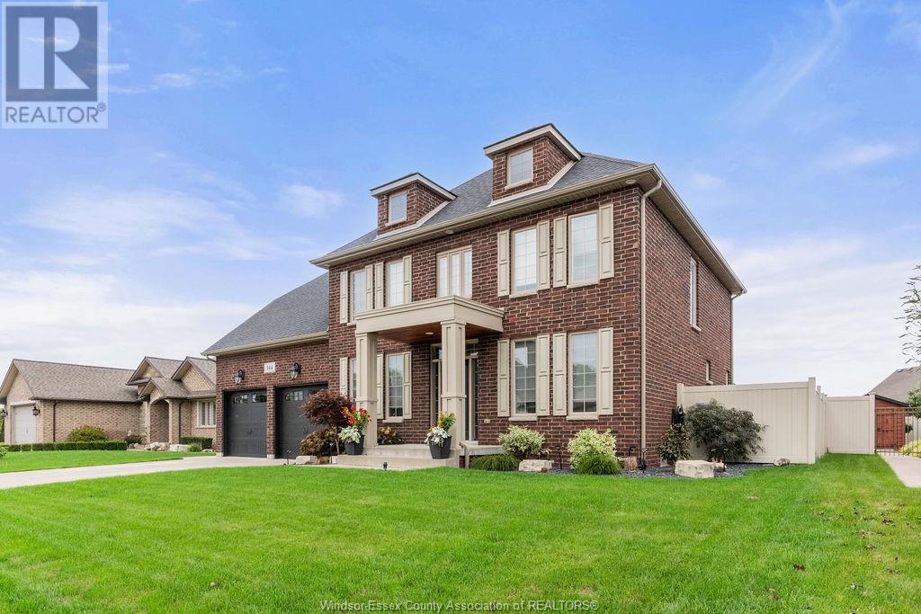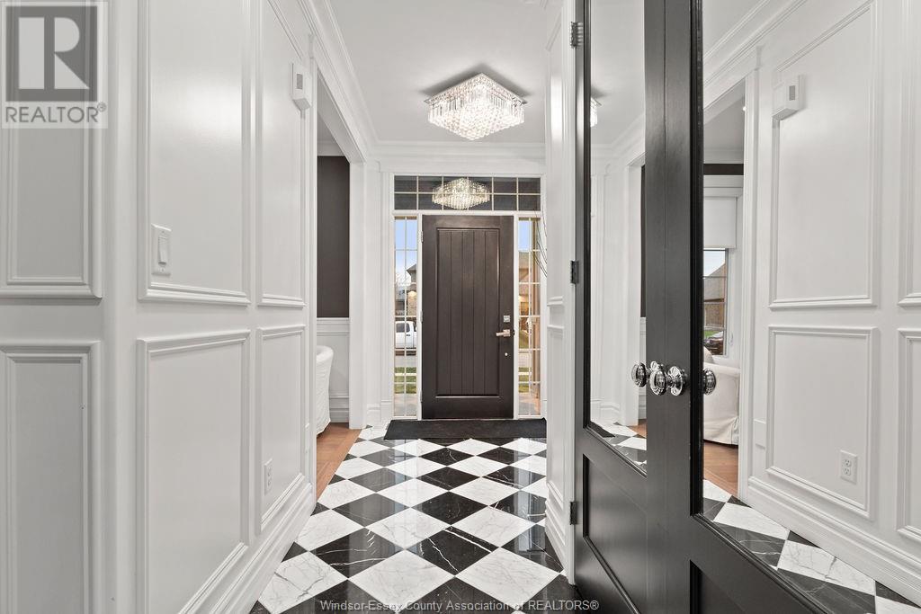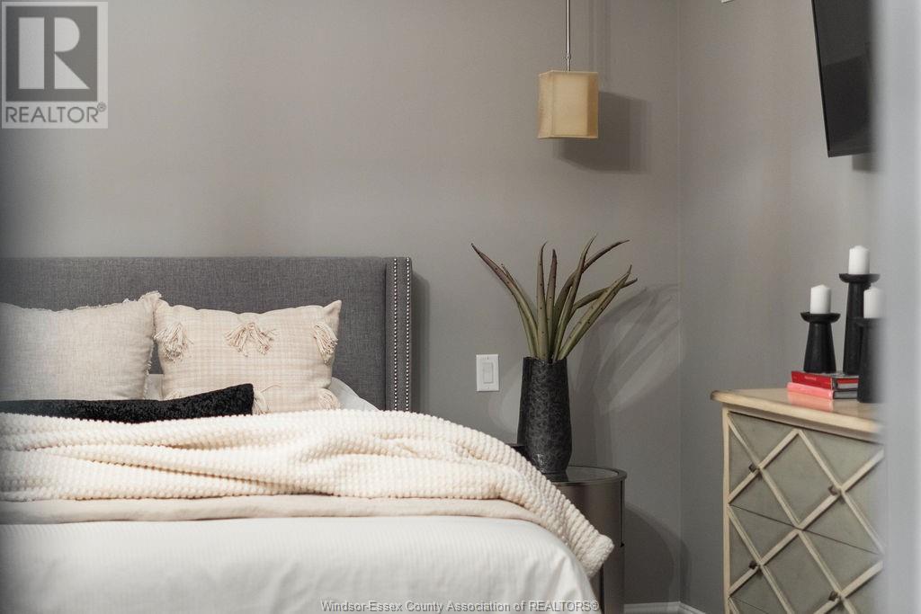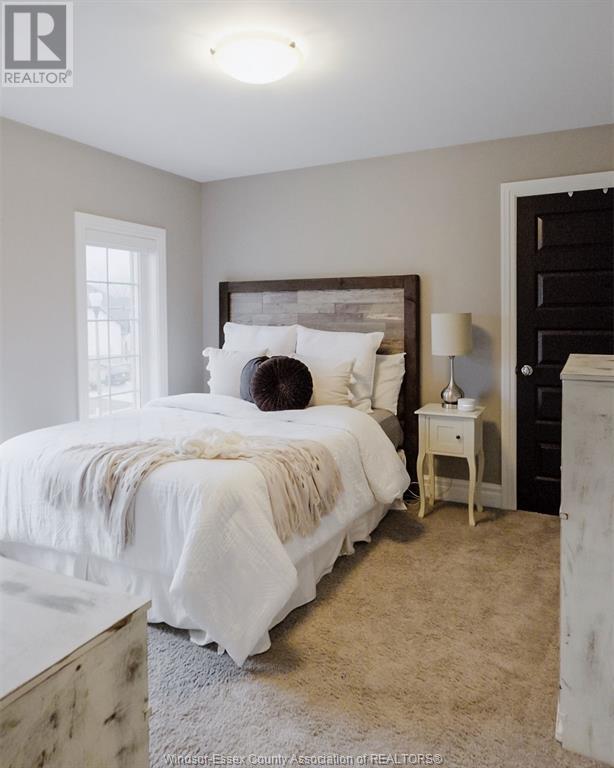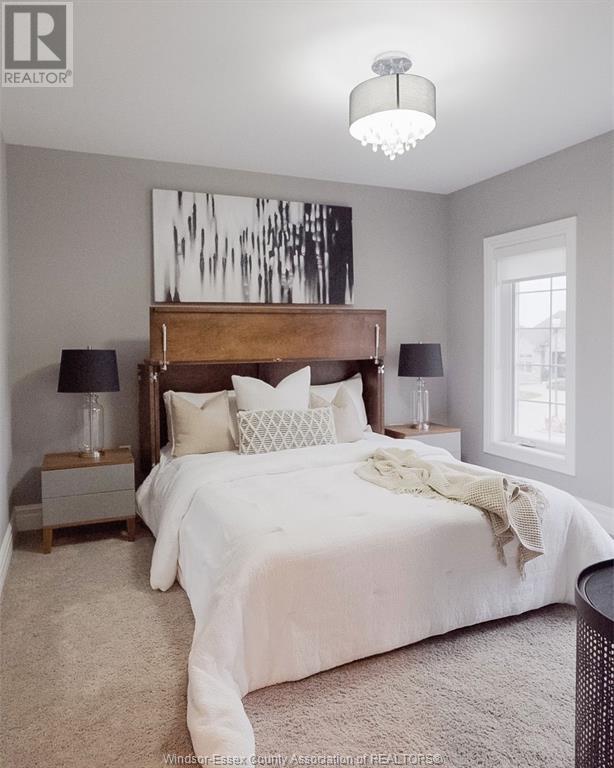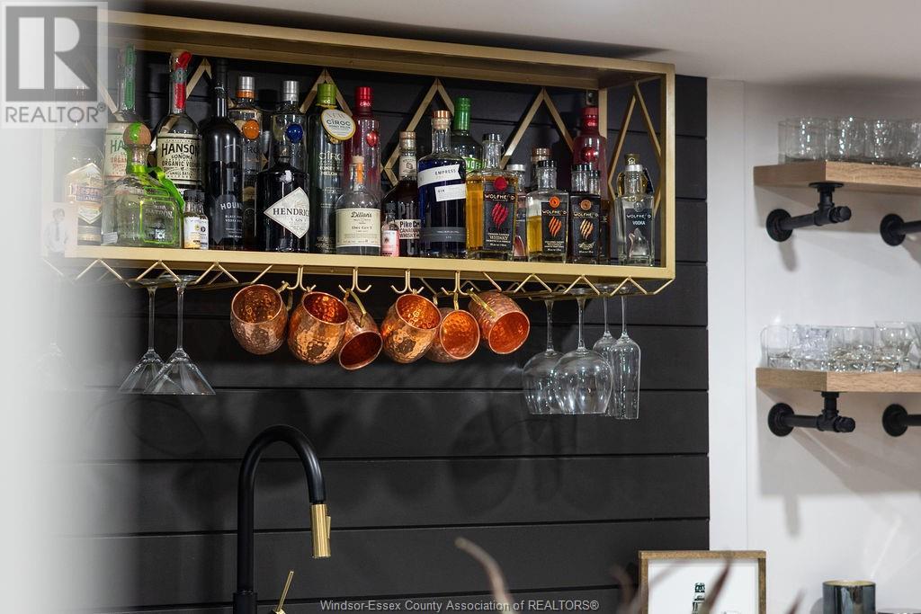544 River Downs Avenue, Lakeshore , ON
Property Info
This beautifully upgraded 2-storey home offers modern luxury and thoughtful design. The grand foyer features marble flooring and mirrored doors, leading to a formal office and dining room. The open-concept great room includes a cozy family area with custom built-ins and a gas fireplace. The gourmet kitchen boasts quartz countertops, a 6-burner stove, a spacious island, and a walk-in butler’s pantry. A powder room and mudroom add convenience. The covered deck overlooks a private backyard with an in-ground saltwater pool. Upstairs, the primary suite offers a spa-like 5-piece ensuite and large walk-in closet, with three additional bedrooms, a 4-piece bathroom, and a second-floor laundry. The finished basement includes a home gym, powder room, and wet bar. Located in the desirable River Downs community, close to top schools and the town center, this home combines luxury, comfort, and convenience. (id:4555)
Property Specs
Listing ID24027055
Address544 RIVER DOWNS AVENUE
CityLakeshore, ON
Price$1,199,900
Bed / Bath4 / 2 Full, 2 Half
ConstructionBrick
FlooringCarpeted, Cushion/Lino/Vinyl, Hardwood, …
Land Size75X110.10
TypeHouse
StatusFor sale
Extended Features
Year Built 2015Appliances Dishwasher, Dryer, Refrigerator, Stove, WasherFeatures Concrete Driveway, Double width or more driveway, Finished Driveway, Front DrivewayOwnership FreeholdCooling Central air conditioningFoundation BlockHeating Forced air, FurnaceHeating Fuel Natural gas Date Listed 2024-11-06 17:01:44Days on Market 45 
(519) 564-5515
frangrebenc@royallepage.ca
Request More Information
Please select an amenity above to view a list.


