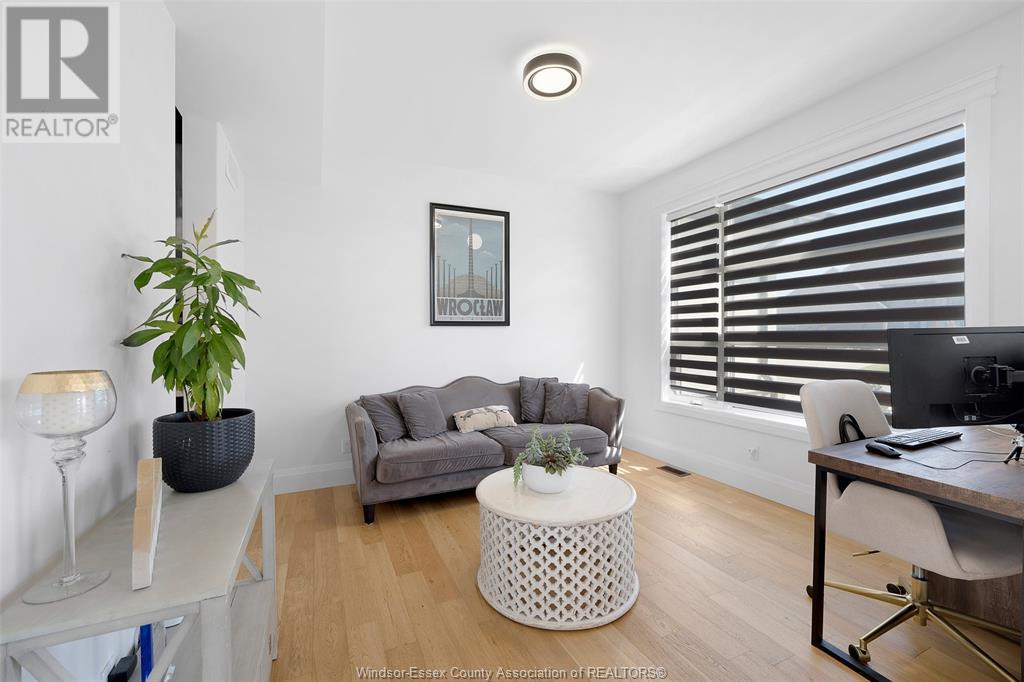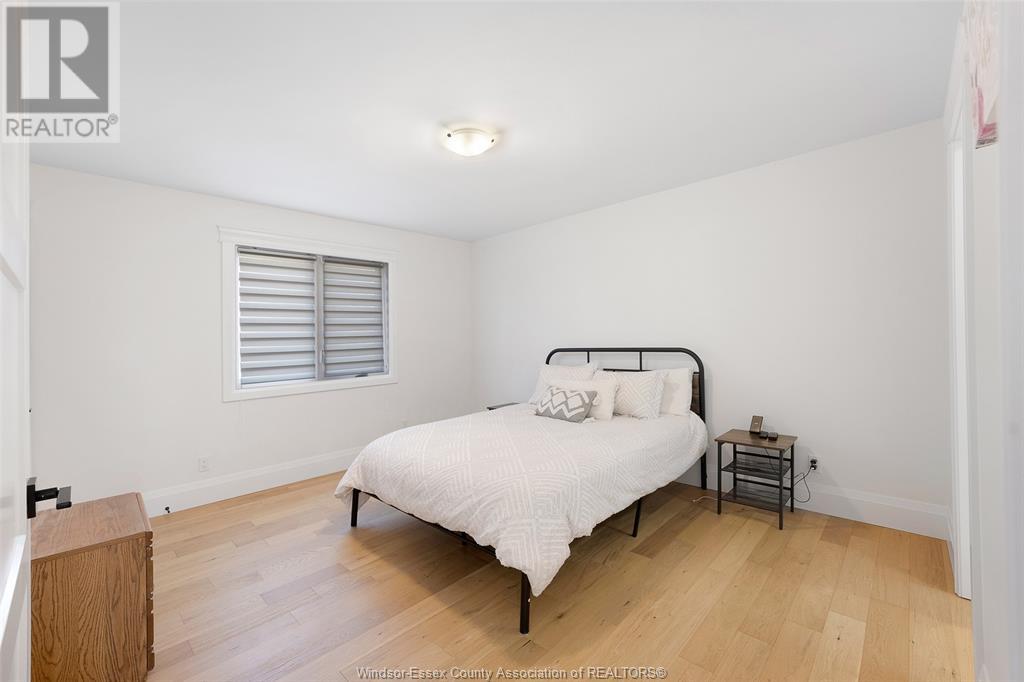2556 Mayfair, LaSalle , ON
Property Info
Alta Nota Custom Homes presents a stunning 2-story design featuring 4 bd, 2.5 bth, and exquisite details throughout. Step into the spacious foyer, illuminated by natural light cascading from the staircase. Main level boasts hardwood and ceramic flooring, a lg mudroom with a w/i closet, and a cozy nook area for belongings. The open staircase leads to a formal dining/living room, adorned with intricate ceiling details, complemented by a great room with a fireplace stretching to the ceiling. Chefs kitchen equipped with all-wood cabinets, a large pantry, and an oversized island w/quartz countertops, perfect for entertaining. Convenience meets luxury with options for main floor or second floor lndry. Retreat to the tranquil ensuite bth ft double vanities, a ceramic/glass shower, optional soaker tub. Enjoy outdoor living with patio doors opening to a covered patio. This home is a testament to quality craftsmanship and detail. *ALL PICTURES AND RENDERINGS OF HOME ARE NOT EXACTLY AS SHOWN* . (id:4555)
Property Specs
Listing ID24025031
Address2556 MAYFAIR
CityLaSalle, ON
Price$1,150,000
Bed / Bath4 / 2 Full, 1 Half
ConstructionBrick, Concrete/Stucco, Stone
FlooringCeramic/Porcelain, Hardwood
Land Size53.8X102
TypeHouse
StatusFor sale
Extended Features
Features Double width or more driveway, Front DrivewayOwnership FreeholdCooling Central air conditioningFoundation ConcreteHeating Forced air, FurnaceHeating Fuel Natural gas Date Listed 2024-10-22 22:00:59Days on Market 30 
(519) 564-5515
frangrebenc@royallepage.ca
Request More Information
LISTING OFFICE:
The Signature Group Realty Inc, Shan Hasan
Please select an amenity above to view a list.






















