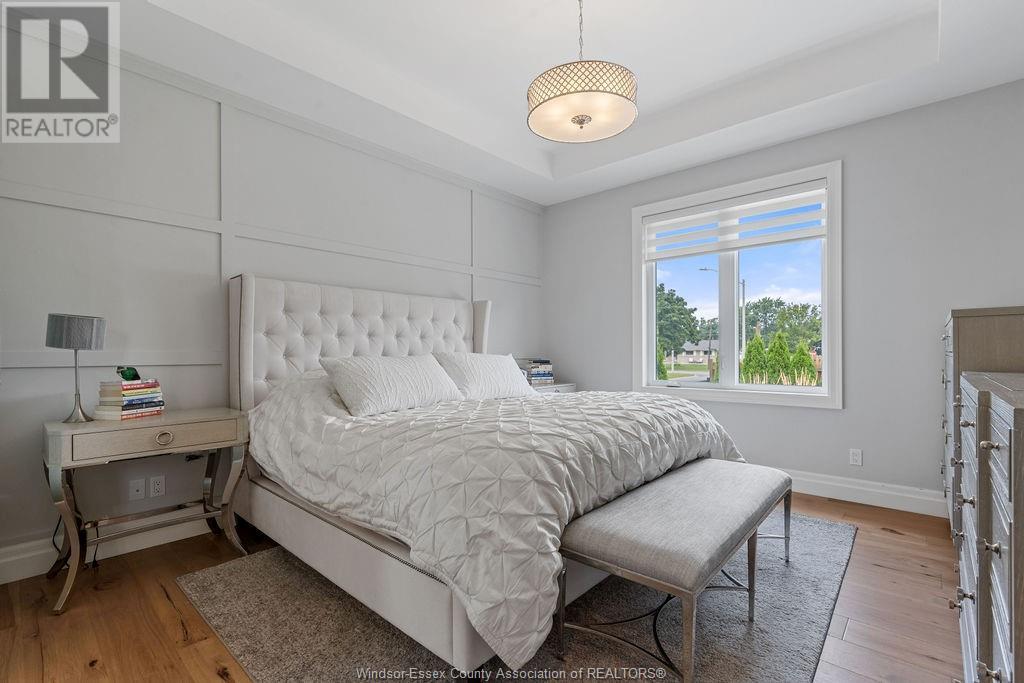912 St. Jude Court, Windsor , ON
Property Info
St. Jude Estates... Located on a private cul-de-sac in one of South Windsor's most desirable established neighbourhoods, this luxury villa offers 1,850 sf of open concept living + a fully finished basement. Get ready to prepare gourmet meals in this chef's dream kitchen which features a massive centre island, 6-burner commercial style gas stove, pot filler, vent-a-hood architectural hood fan, built in oven/microwave, large walk-in pantry with stone tops & custom buffet/desk. The kitchen opens to an expansive living room w/architectural coffered ceilings & gas fireplace. Primary BR w/ walk-in closet and 5pc spa-like ensuite. Two oversized sliding glass doors lead to a private covered Lanai, perfect for relaxing after a long day w/ epoxy flooring and electric screen enclosures allowing the perfect indoor/outdoor living. Continue to entertain in the fully finished basement w/ large living area, gas fp, entertainment wall and wet bar with bev. fridge, 3rd bath and bedroom. (id:4555)
Property Specs
Listing ID24024732
Address912 ST. JUDE COURT
CityWindsor, ON
Price$1,099,999
Bed / Bath3 / 3 Full
StyleRanch
ConstructionBrick, Stone
FlooringCeramic/Porcelain, Cushion/Lino/Vinyl, H…
Land Size41.09X120.03
TypeHouse
StatusFor sale
Extended Features
Year Built 2021Appliances Cooktop, Dishwasher, Dryer, Garburator, Oven, Refrigerator, Stove, WasherFeatures Cul-de-sac, Double width or more driveway, Finished Driveway, Front DrivewayOwnership FreeholdCooling Central air conditioning, Fully air conditionedFoundation ConcreteHeating Forced air, Furnace, Heat Recovery Ventilation (HRV)Heating Fuel Natural gas Date Listed 2024-10-17 20:01:23Days on Market 67 
(519) 564-5515
frangrebenc@royallepage.ca
Request More Information
LISTING OFFICE:
Keller Williams Lifestyles Realty, Ashley Ruccolo
Please select an amenity above to view a list.












































