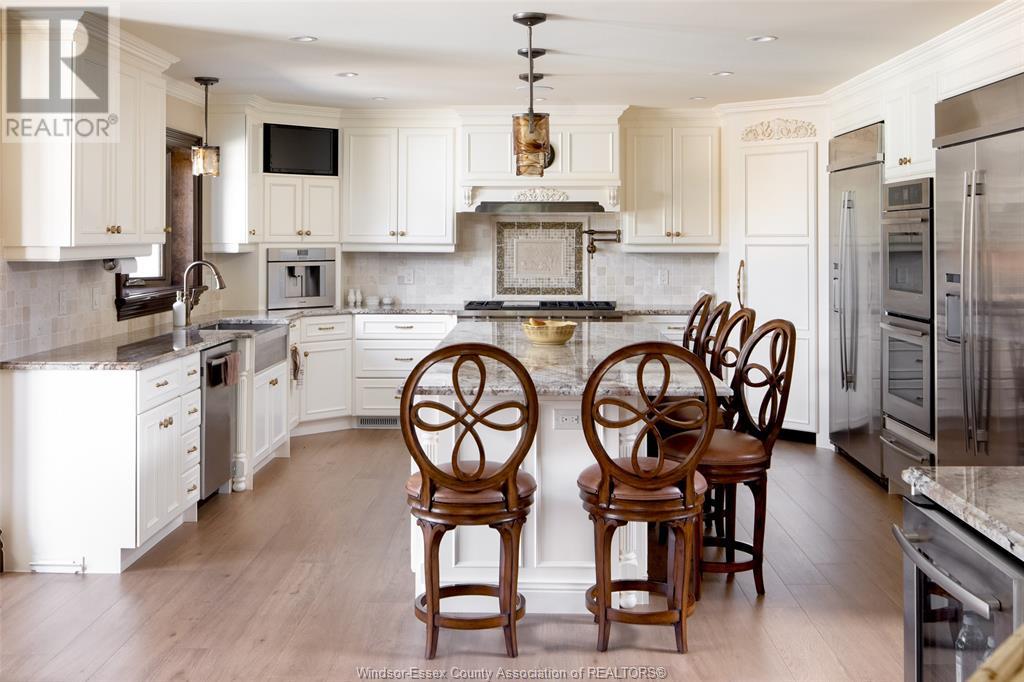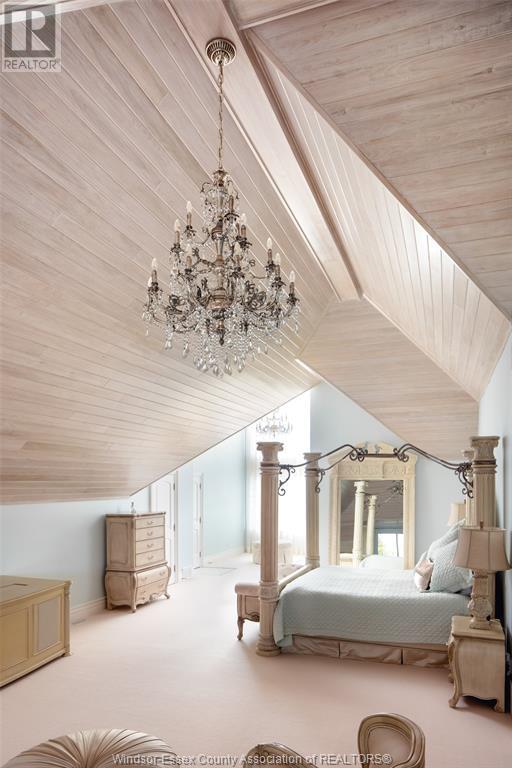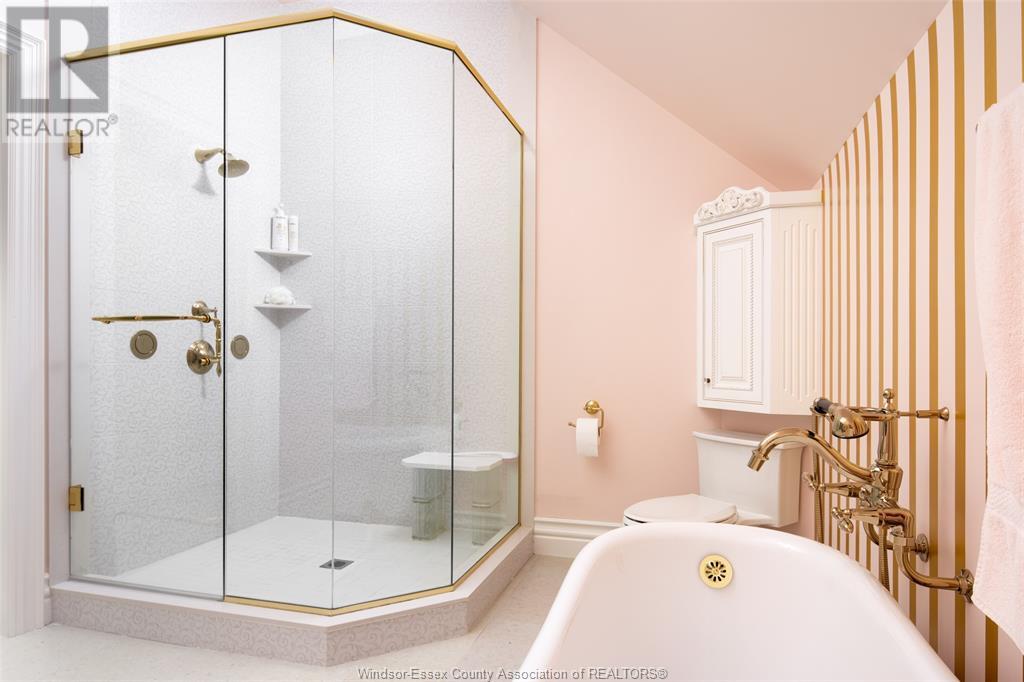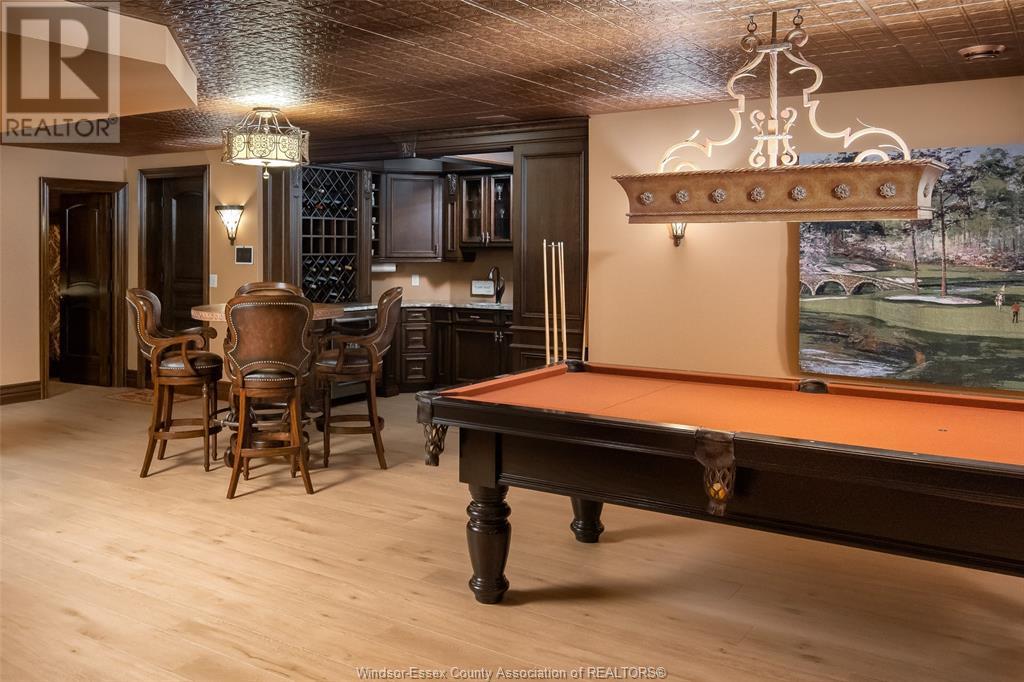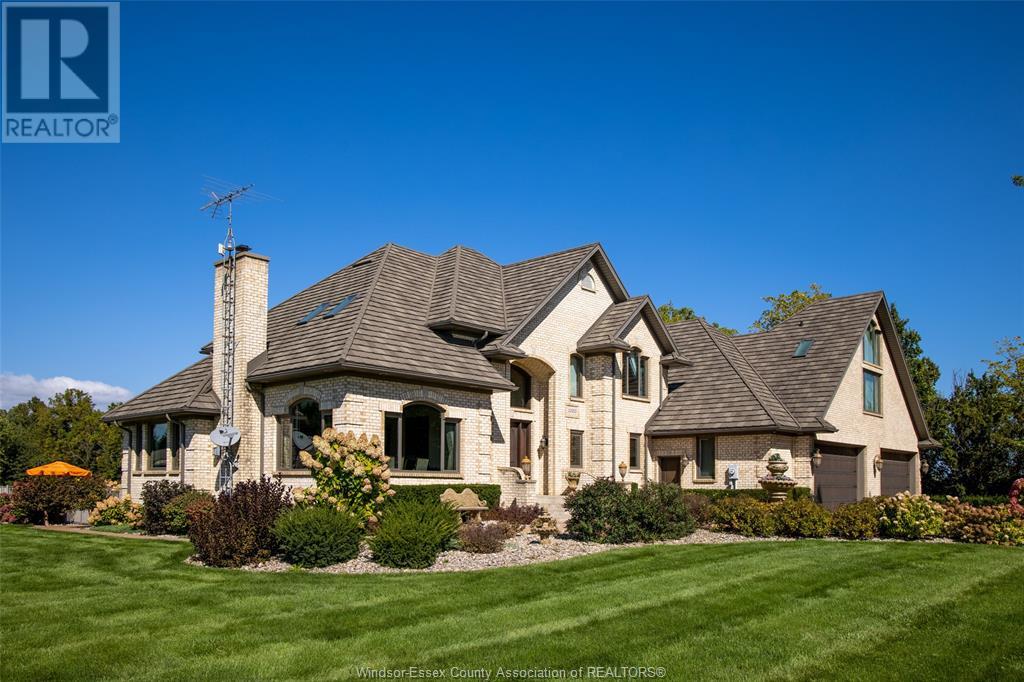1020 Road 6 East, Kingsville , ON
Property Info
A 2 yr redesign/remodel was completed in 2016, sparing only exterior brick and some interior walls. The new layout reflects an ergonomically built home, which lends itself to easy flow, comfort and privacy, featuring cork floors, walnut wide plank floors, a chef's kitchen with premium appliances. The living room boasts an 11ft coffered ceiling and custom fireplace. With more than 1,600 sq ft and 17 ft ceiling, the Master bdrm has His and Her separate bathrooms and closets. The 5 bdrm/ 7 bth home is equipped with smart technology and speakers throughout, along with a main floor, soundproof theatre room. Outside, enjoy the landscaped 7.5 acres with a pond, ergonomic herb garden, pool and pool house. Just 12 min from downtown Kingsville, this luxurious estate blends privacy with convenience. (id:4555)
Property Specs
Listing ID24020389
Address1020 Road 6 East
CityKingsville, ON
Price$3,099,000
Bed / Bath5 / 4 Full, 3 Half
ConstructionBrick
FlooringCarpeted, Ceramic/Porcelain, Cork, Hardw…
Land Size294.87X1147.76
TypeHouse
StatusFor sale
Extended Features
Appliances Central Vacuum, Dishwasher, Dryer, Freezer, Oven, Stove, WasherFeatures Double width or more driveway, Finished Driveway, Front Driveway, Golf course/parkland, Hobby farmOwnership FreeholdCooling Central air conditioning, Fully air conditionedFoundation BlockHeating Floor heat, Forced air, FurnaceHeating Fuel Natural gas Date Listed 2024-09-10 06:00:44Days on Market 74 
(519) 564-5515
frangrebenc@royallepage.ca
Request More Information
LISTING OFFICE:
Jump Realty Inc., Corey Mariuz
Please select an amenity above to view a list.











