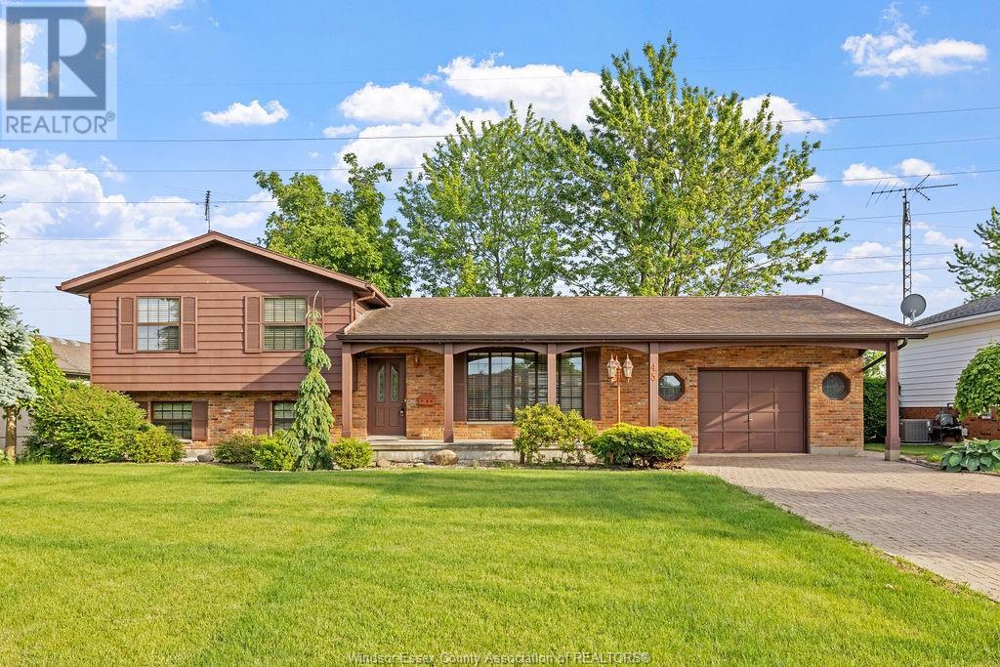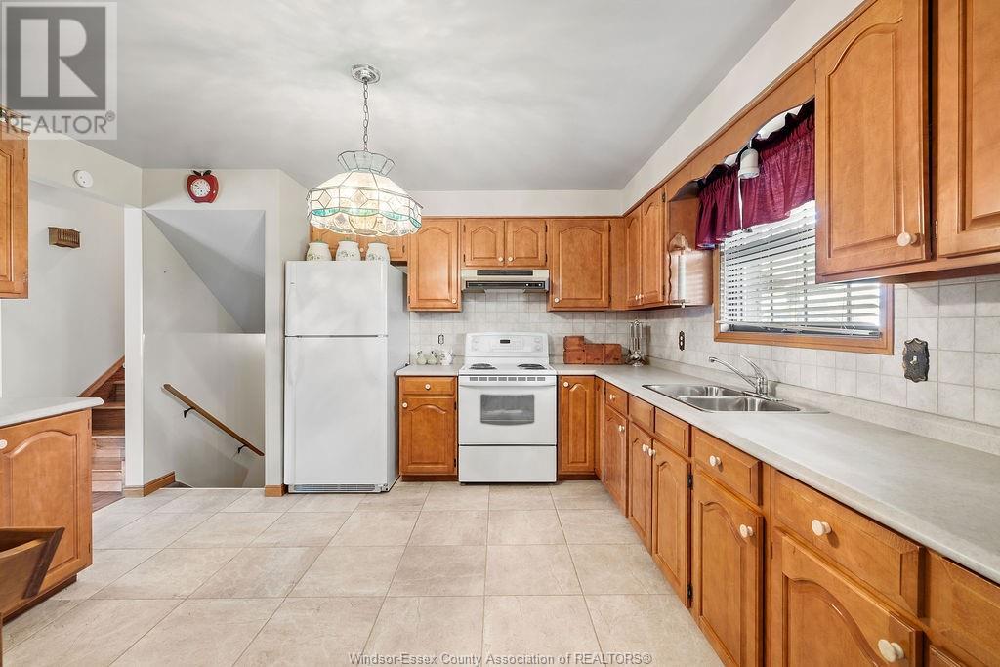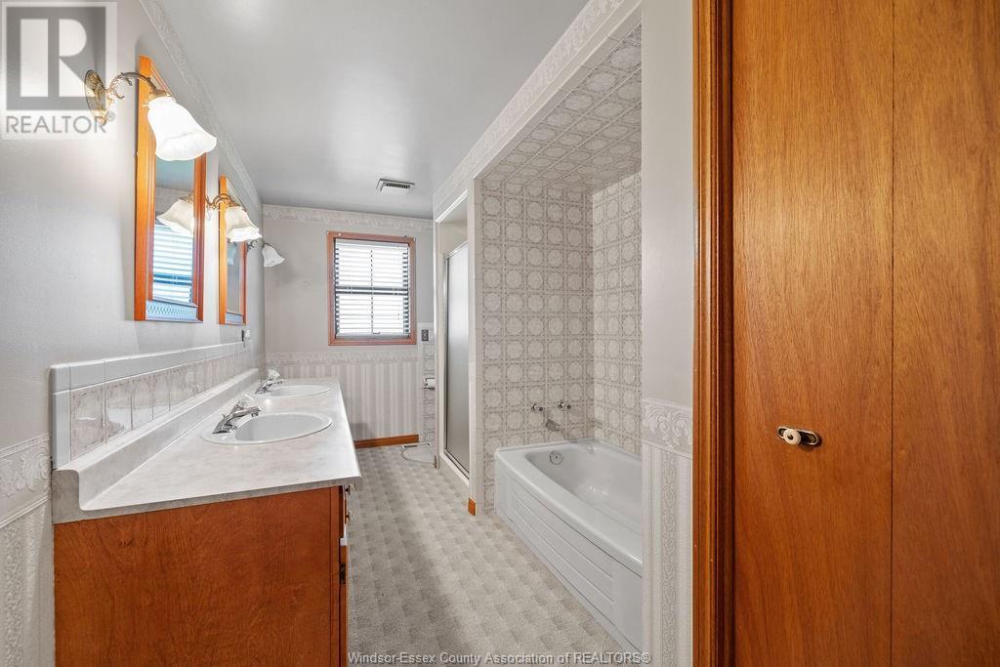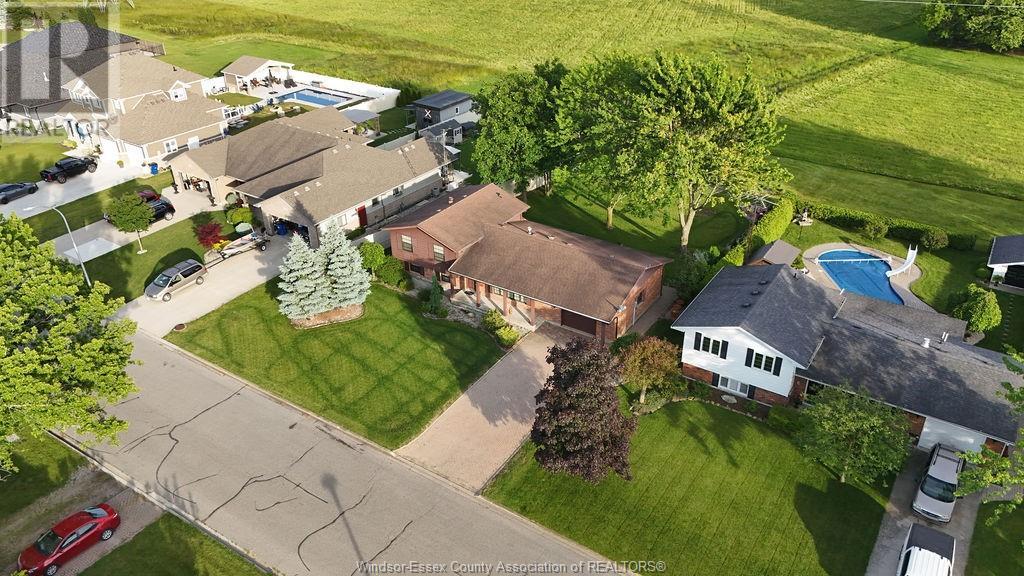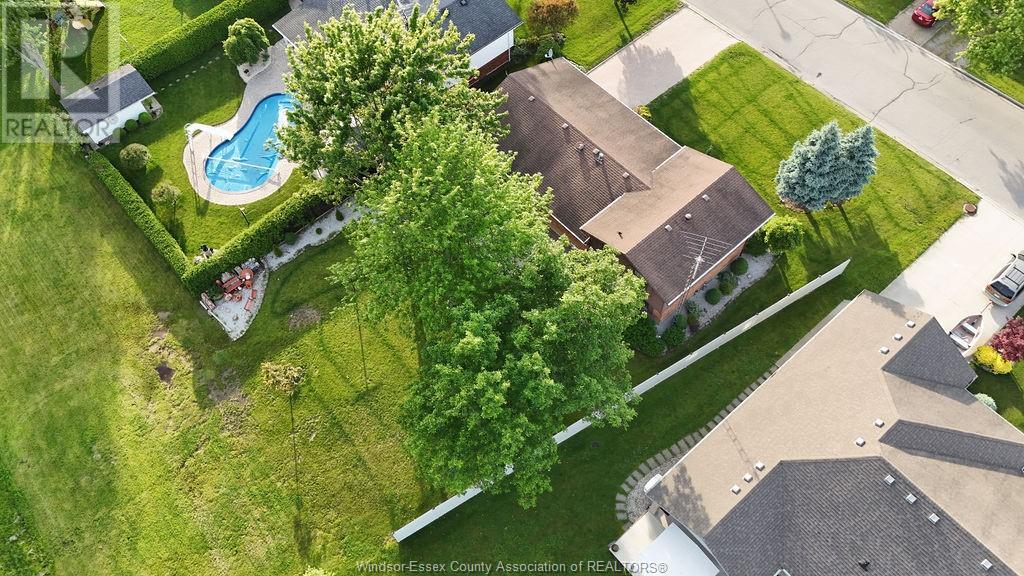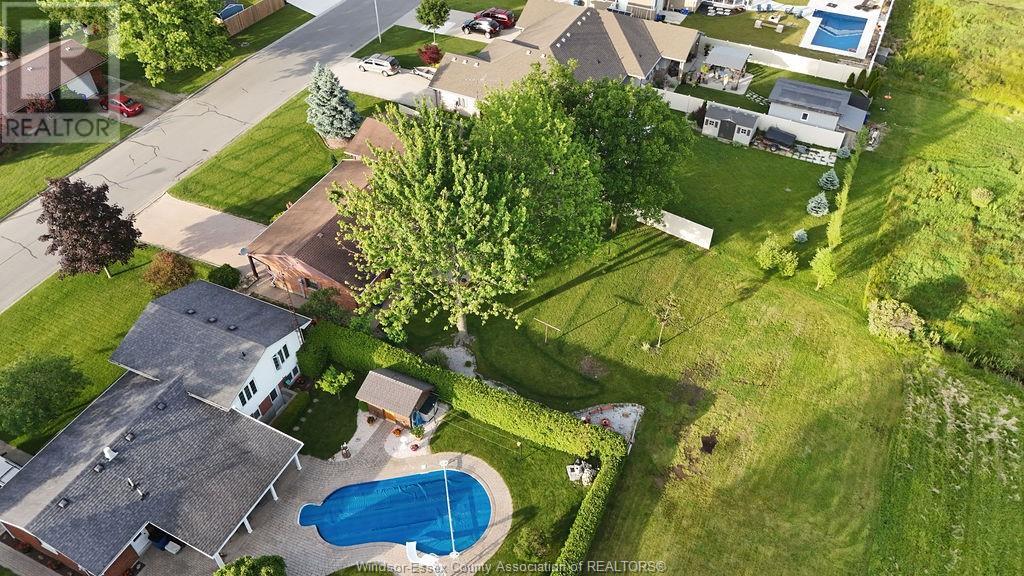45 Bolohan Drive, Tilbury , ON
Property Info
Large family sized 4 level side split with no rear neighbours! Very well kept one owner home with 4 bedrooms and 1.5 baths. Situated on 95 x 130 lot with double concrete driveway and covered porch greeting you as you pull in. Inside you will find hardwood floors, natural light coming through the large windows. Main floor features living room, dining room and kitchen. Upstairs has 3 bedrooms and full bath. On the first lower level there is a convenient grade entrance, half bath, 4th bedroom and family room. The lowest level offers more space with playroom or office, laundry and lots of storage. The backyard has many mature trees and privacy. Attached 2 car garage. New furnace and air conditioning just installed. Offering immediate possession. Not holding offers. (id:4555)
Property Specs
Listing ID24012975
Address45 Bolohan DRIVE
CityTilbury, ON
Price$524,900
Bed / Bath4 / 1 Full, 1 Half
Style4 Level
ConstructionAluminum/Vinyl, Brick
FlooringCarpeted, Ceramic/Porcelain, Hardwood
Land Size95X130
StatusFor sale
Extended Features
Year Built 1986Appliances Dishwasher, Refrigerator, Stove, WasherFeatures Front Driveway, Interlocking DrivewayOwnership FreeholdConstruction Style Split Level SidesplitCooling Central air conditioningFoundation BlockHeating Forced airHeating Fuel Natural gas Date Listed 2024-06-06 06:00:38Days on Market 94 
(519) 564-5515
frangrebenc@royallepage.ca
Request More Information
LISTING OFFICE:
Deerbrook Realty Inc. Brokerage, Cassandra Duquette
Please select an amenity above to view a list.


